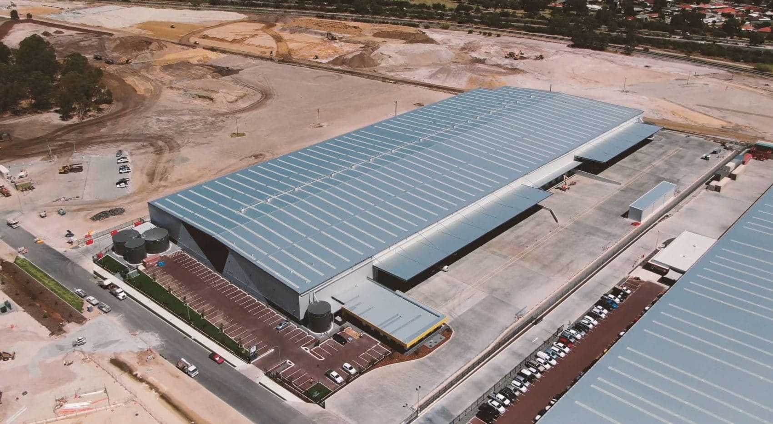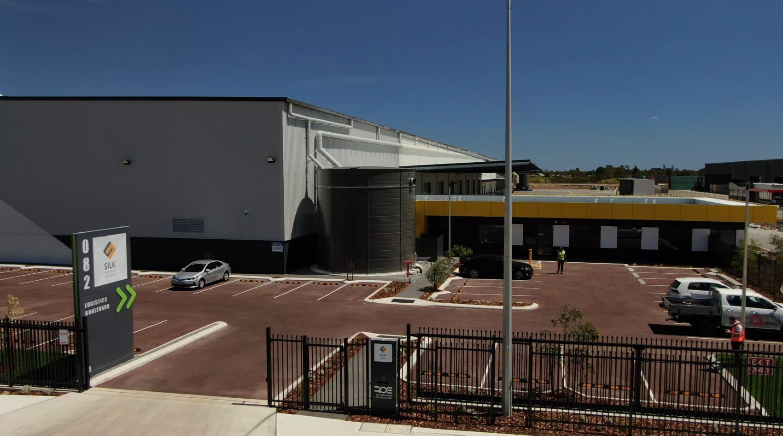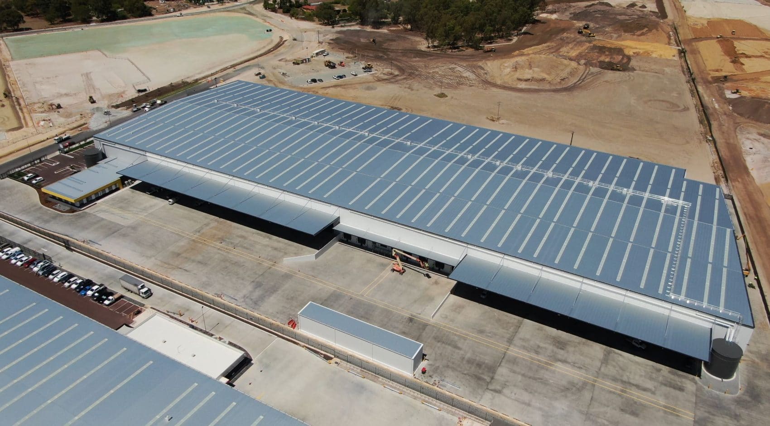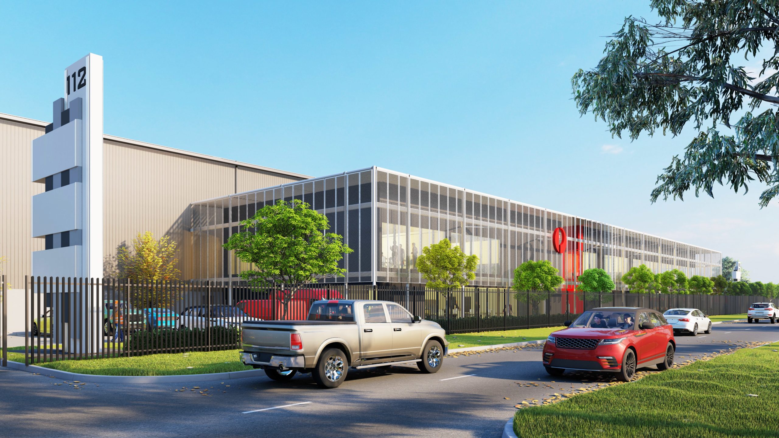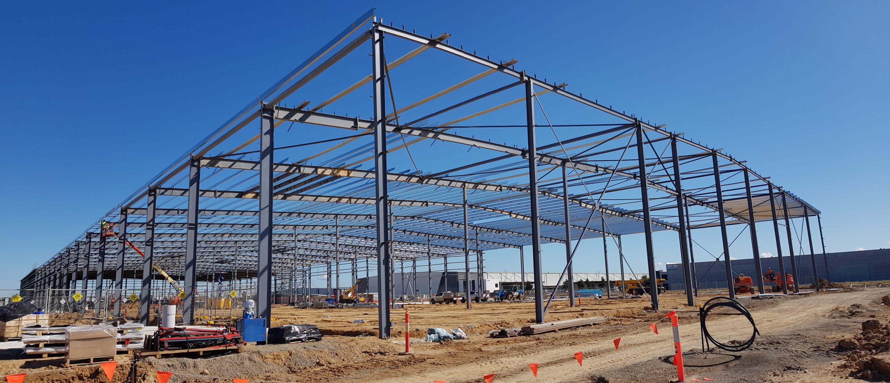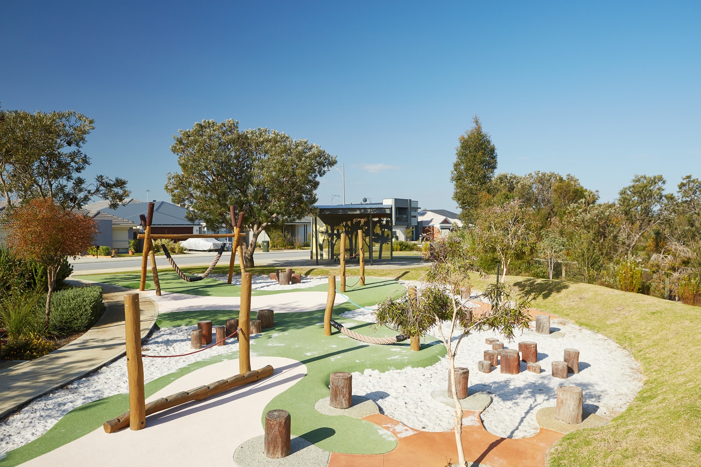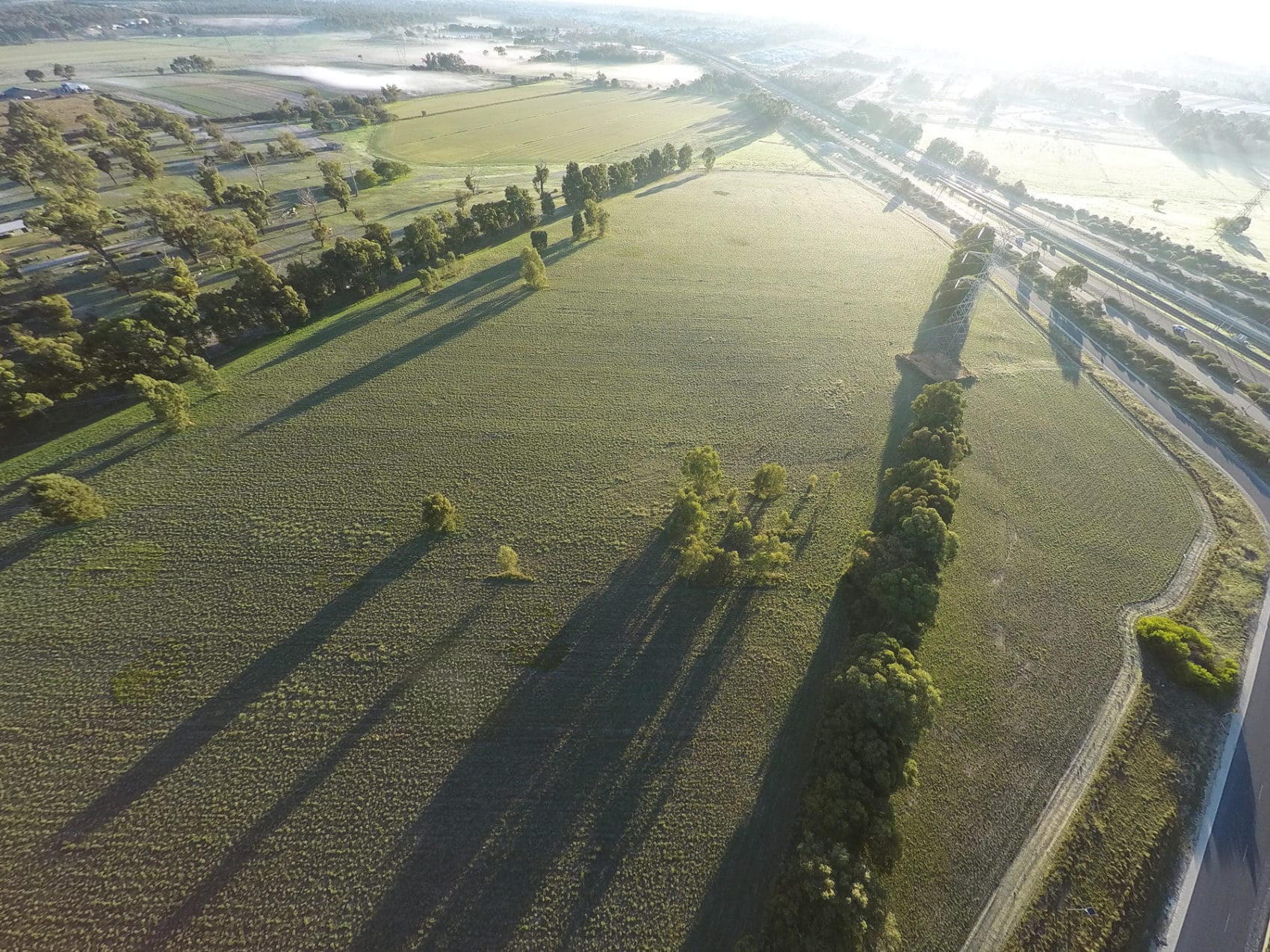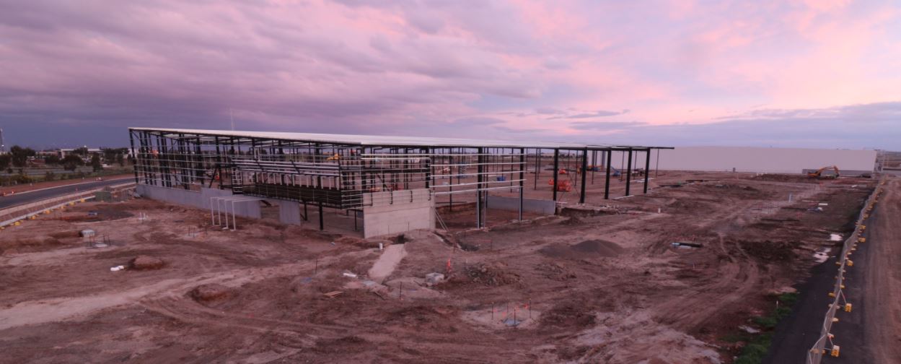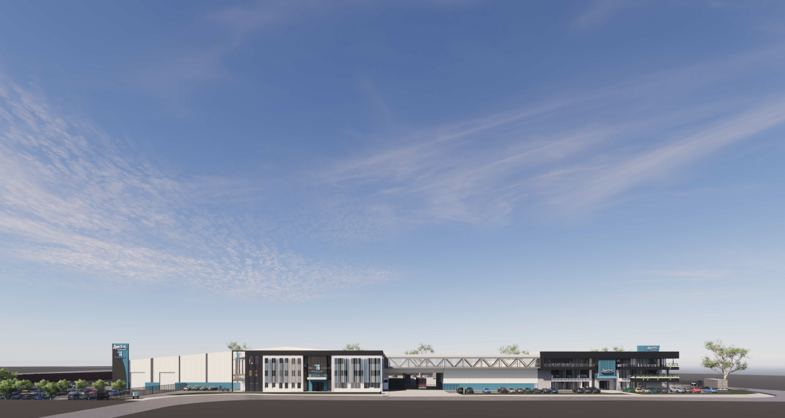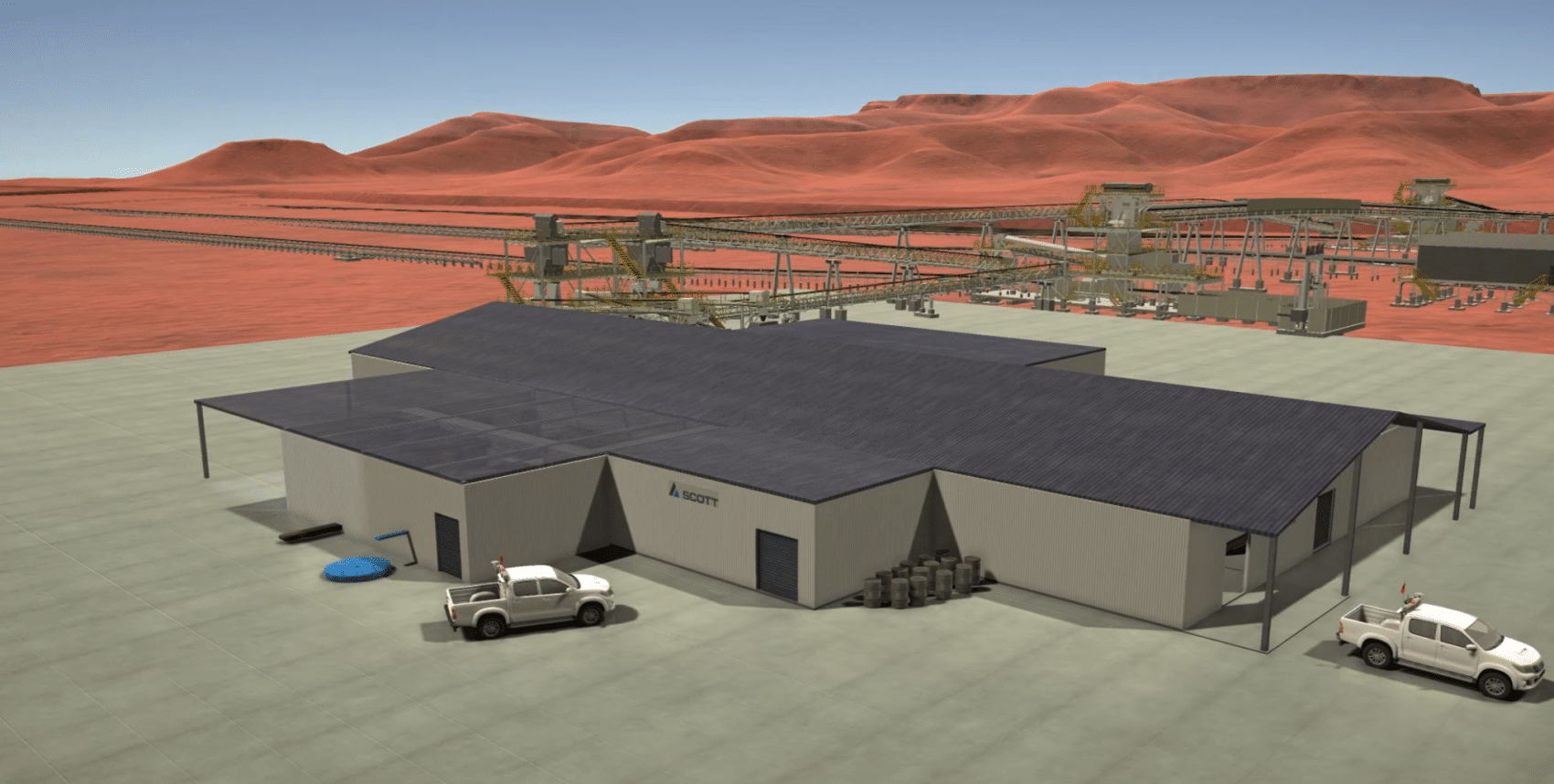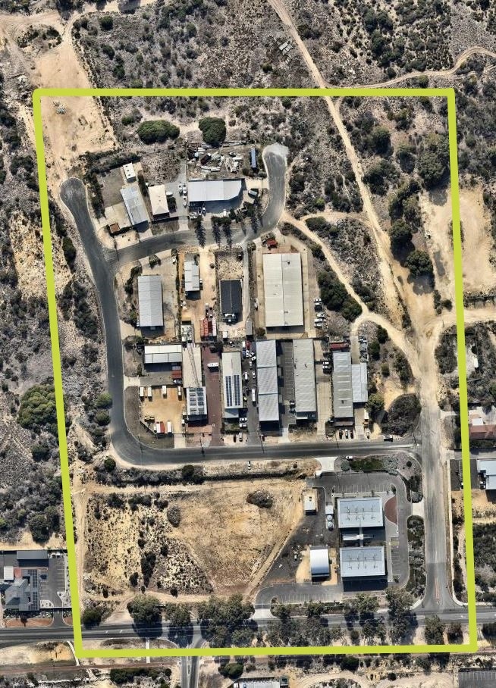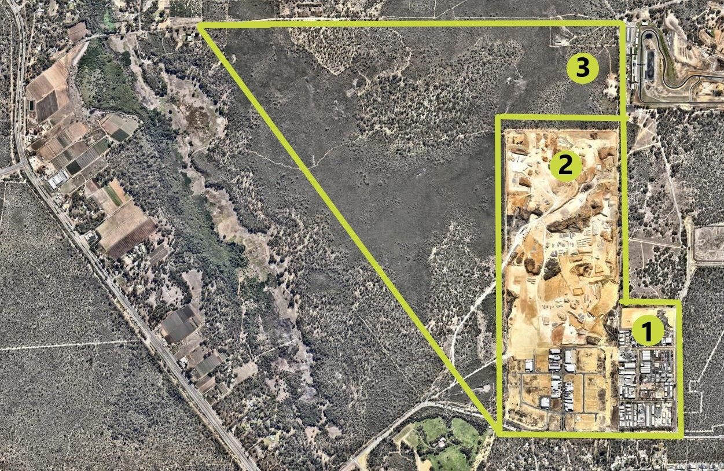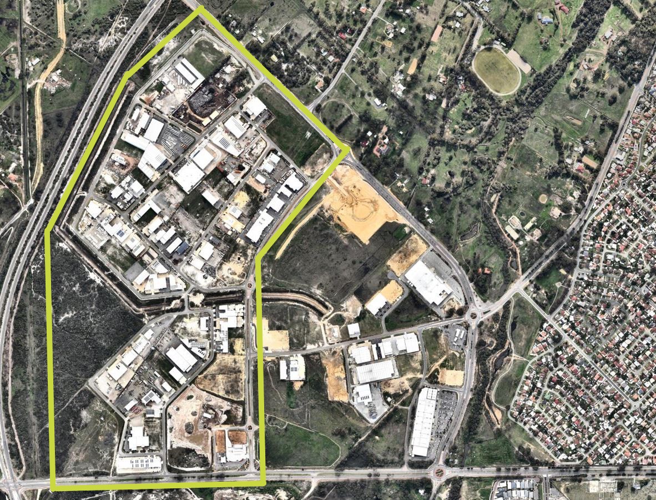Silk Logistics Warehouse and Office
Client Vaughan Constructions
Expertise Structural & civil design, documentation and site supervision
Location Roe Highway Logistics Park, WA
Project Notes
Peritas were engaged by a design and construct builder to provide the structural design on the new Silk Logistics facility in the recently created Roe Highway Logistics Park.
The site was challenging due to a perched groundwater level and a mixture of clay and sand soils. Peritas modified site drainage conditions to assist in dissipating groundwater. The loading dock level is below the groundwater level and thus was designed as a water-retaining structure with redundancy built-in.
Structural steel was minimised with an efficient design as is standard practice at Peritas. Part of the warehouse incorporates storage for dangerous goods, where concrete panels were used to provide protection.
The 21,000 square metres of internal floors were designed using steel fibres with large panels and no saw cuts. All joint edges were protected with armour edging which will minimise maintenance for the owner. Externally, the heavy-duty hardstand measures 10,000 square metres.
This project was a highly successful project for all involved and is a perfect example of Peritas expertise and experienced being utilised to their fullest.

