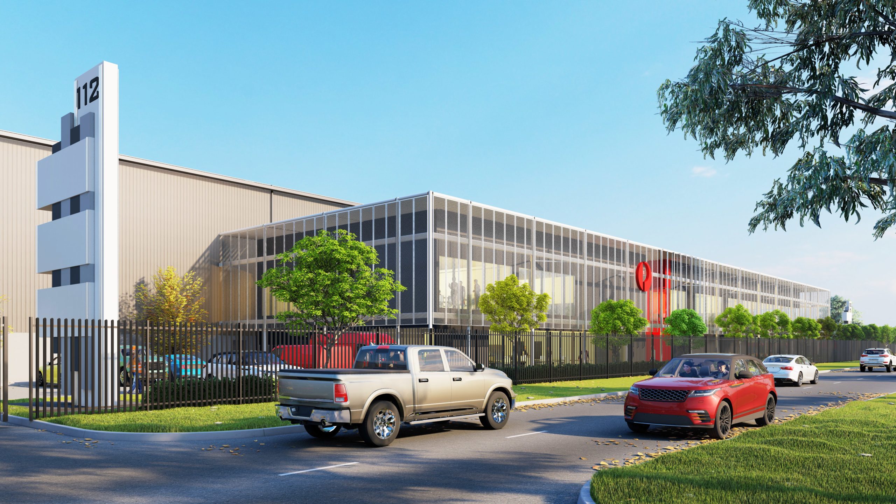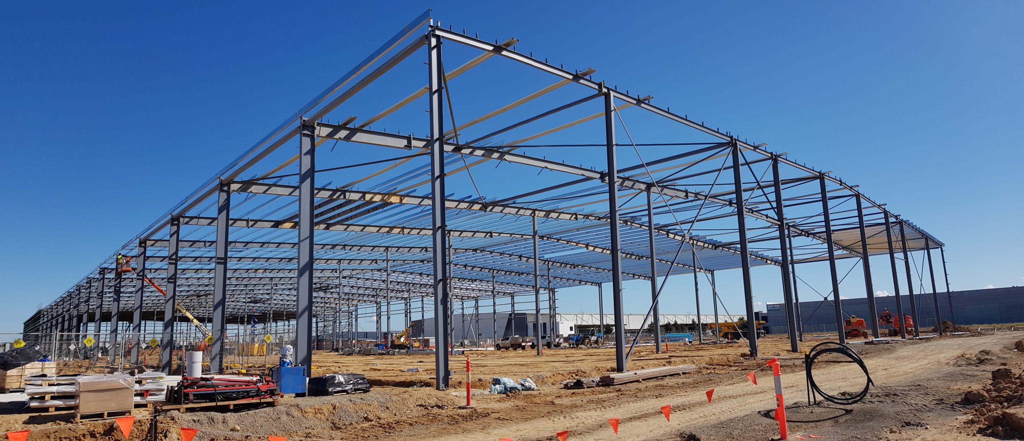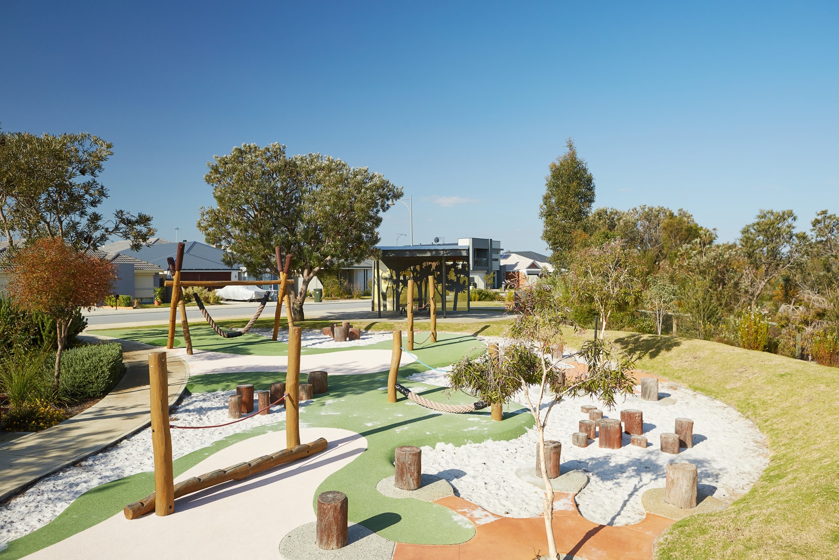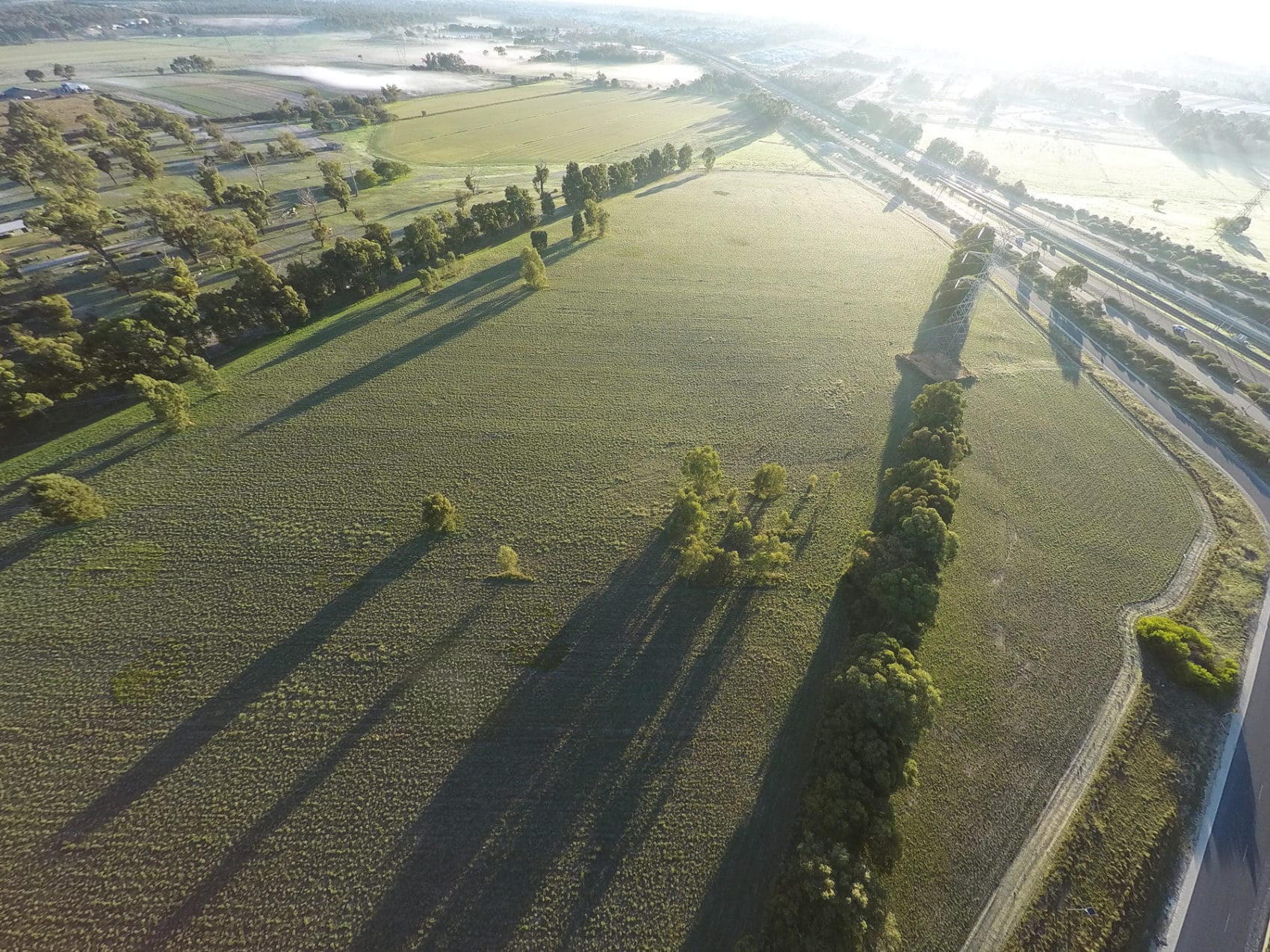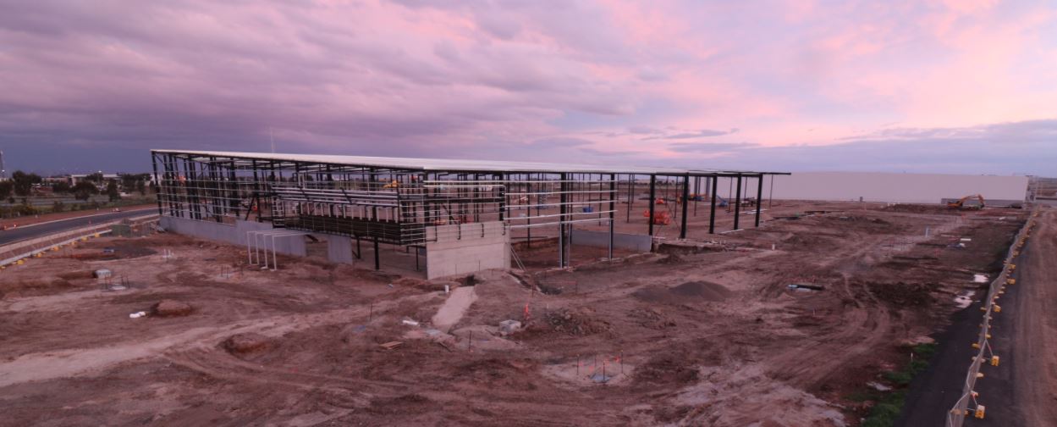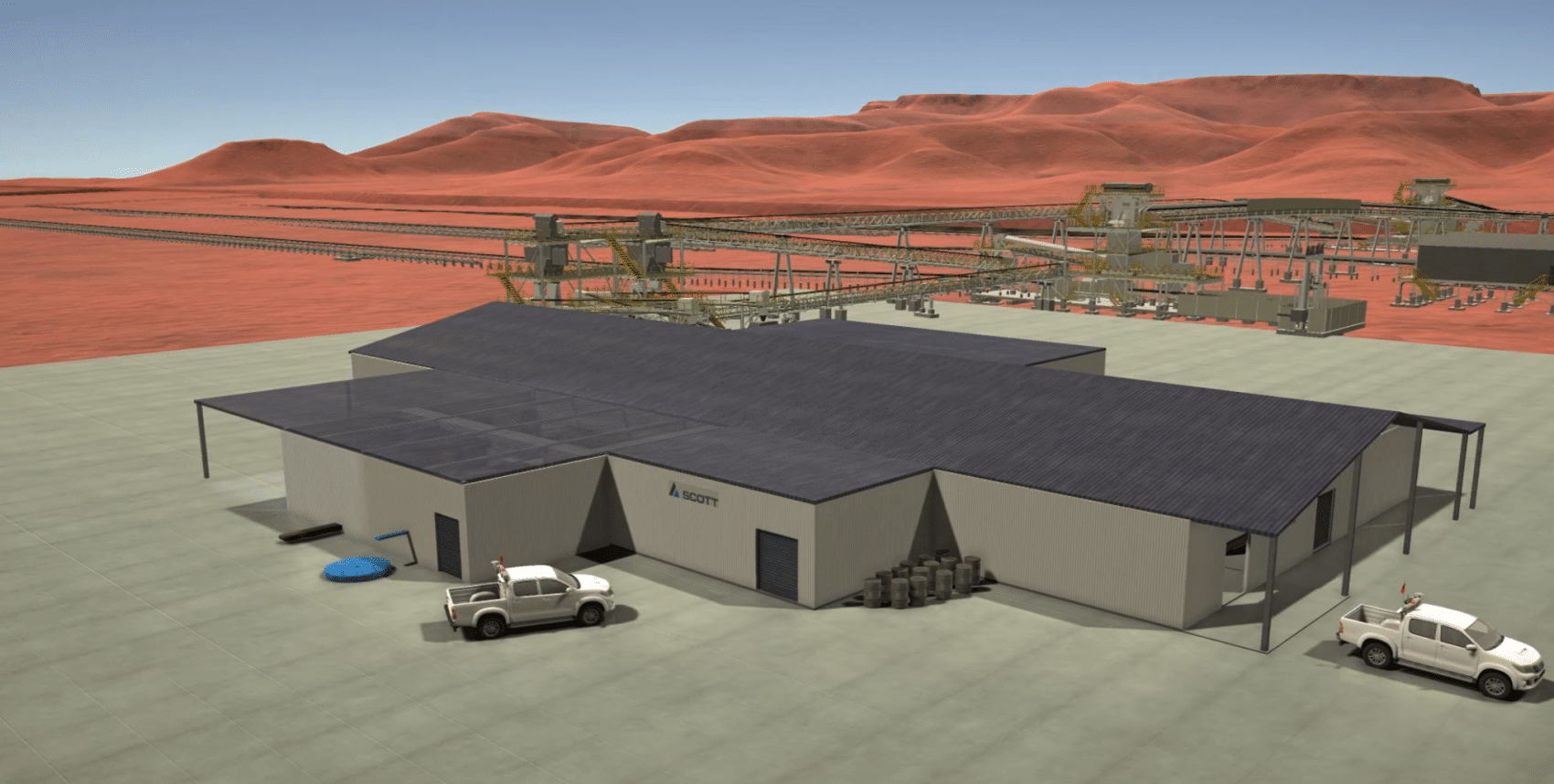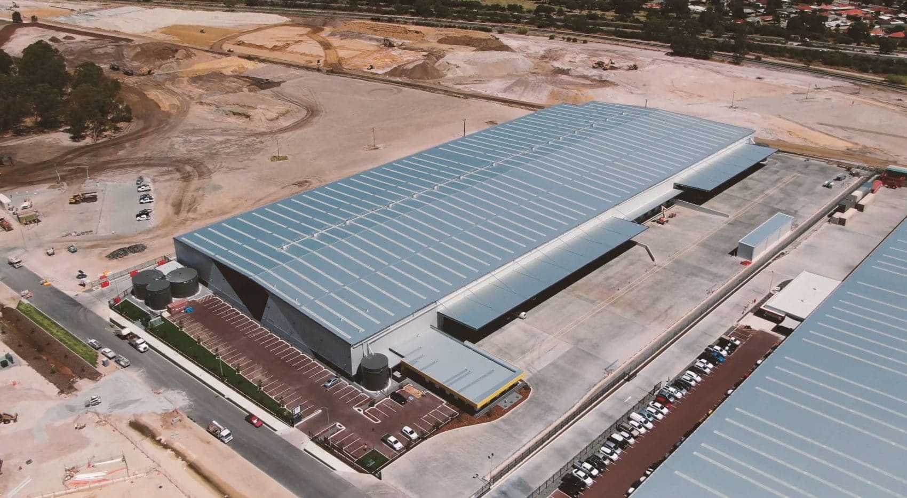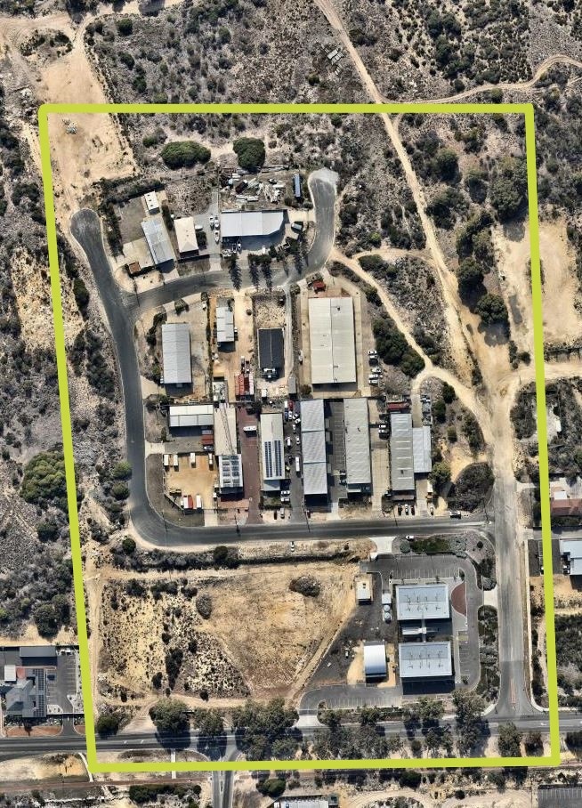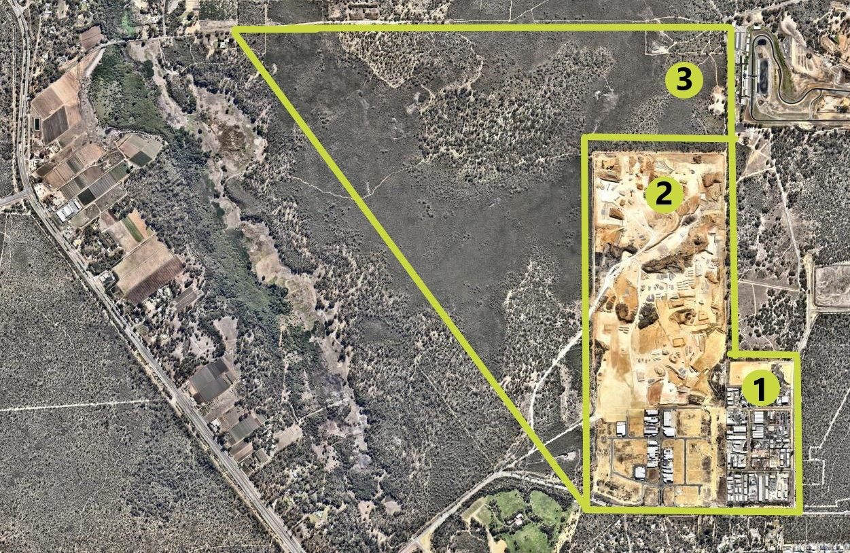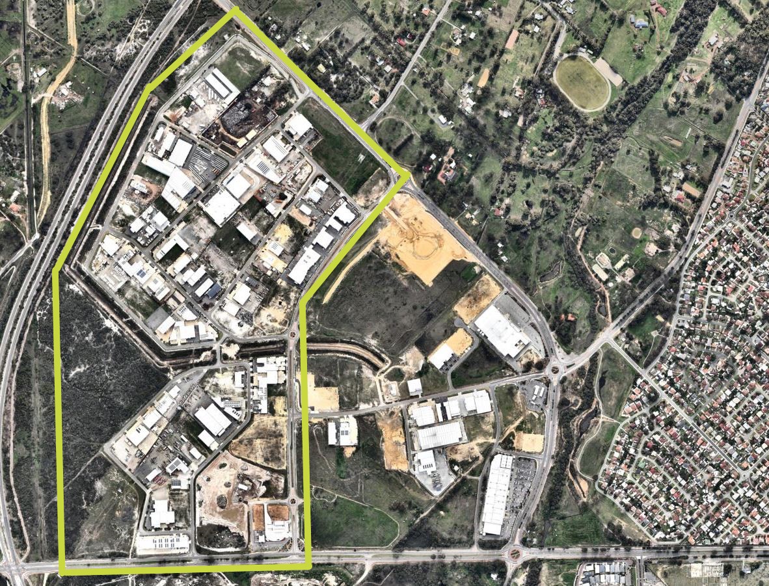Bruce Rock Facility
Client Bruce Rock Engineering
Expertise Structural & Civil Engineering
Location Forrestfield, WA
Project Notes
Peritas were engaged by Bruce Rock Engineering to provide an efficient design for the new fabrication facility.
The scope of works included the following;
- Building 1 – Structural steelwork, concrete footings, ground slabs, panels & suspended slabs for 3 level office (500m2per floor), workshop/parts store (4,500m2). Workshop included service pits, truck wash, crane runways beams (for 2×12.5t & 2x10t cranes) and 6m wide canopy. Parts store (550m2) with full height concrete panels which supported the bridge link and 13.6m ridge height and 5m wide canopy.
- Building 2 – Structural steelwork, concrete footings, ground slabs, panels & suspended slabs for 3 level office (500m2per floor), workshop/parts store (7,400m2). Workshop included service pits, truck wash, crane runways beams (for 1x16t, 4x10t, 2×6.4t & 2×3.2t cranes) and 6-8m wide canopies.
- 50m long Bridgelink between the two offices
- External concrete & asphalt pavements
- Civil earthworks and storm water drainage
- Sewer Extension
Peritas are proud to have completed another successful industrial project

