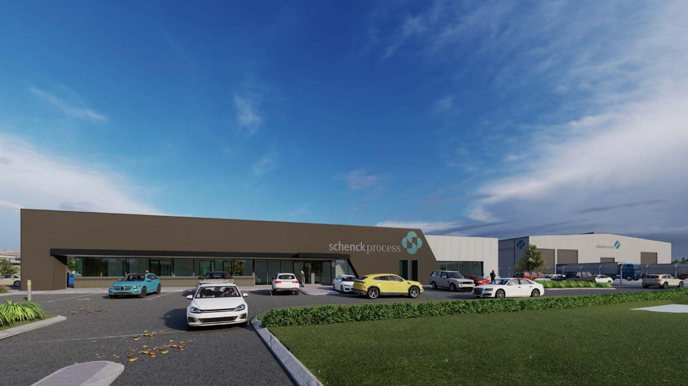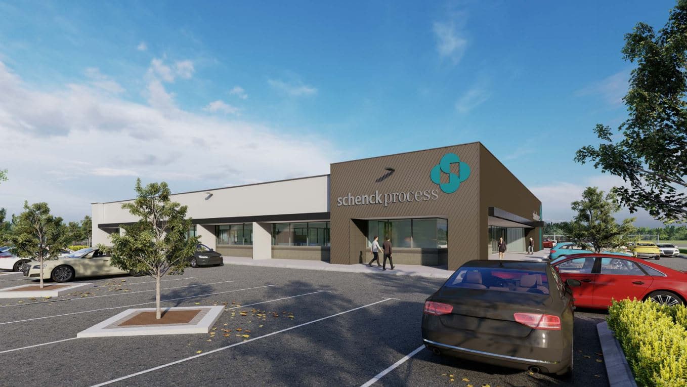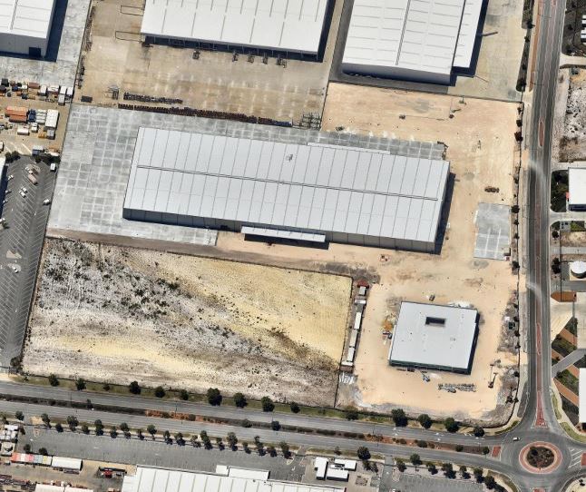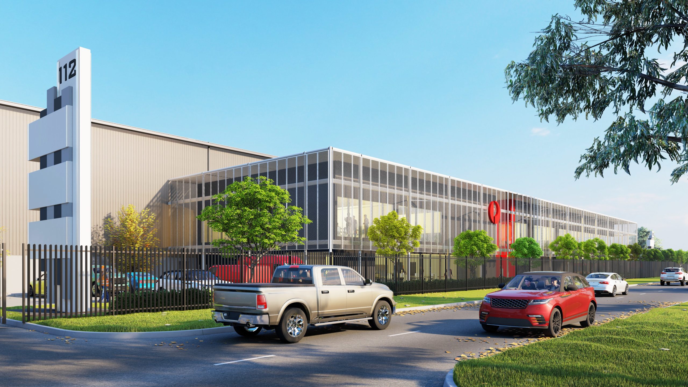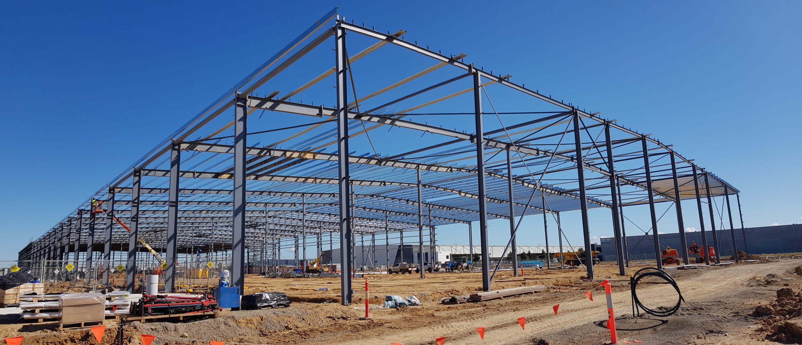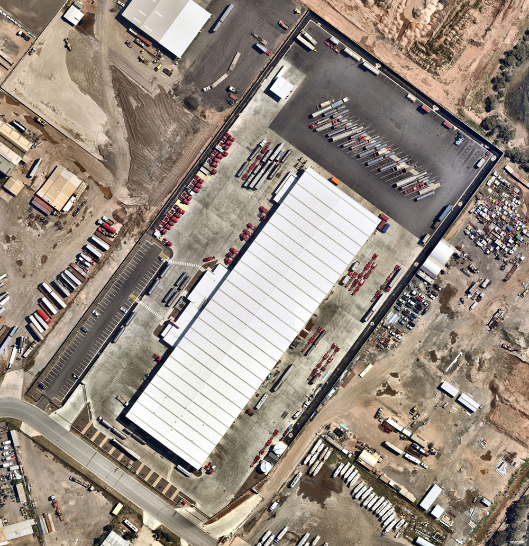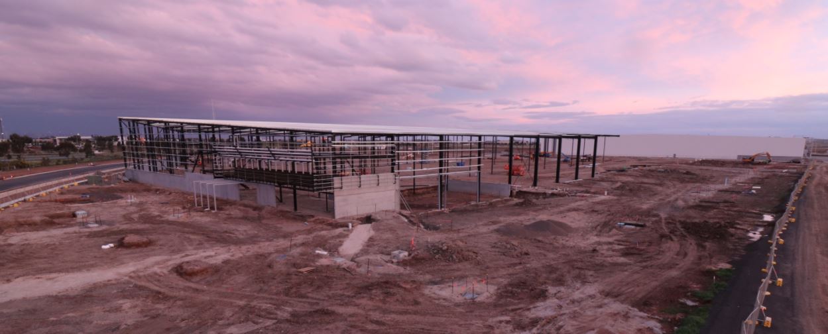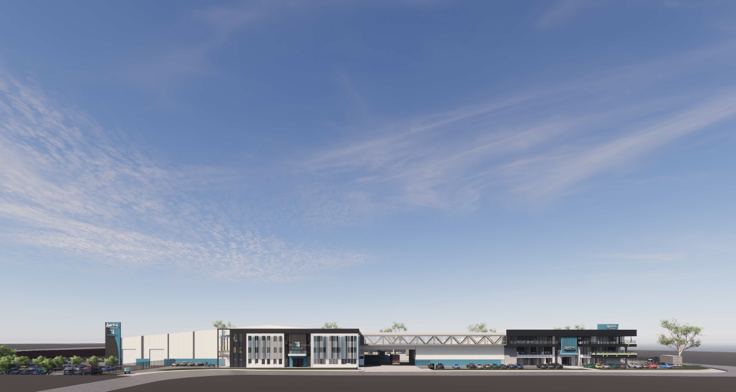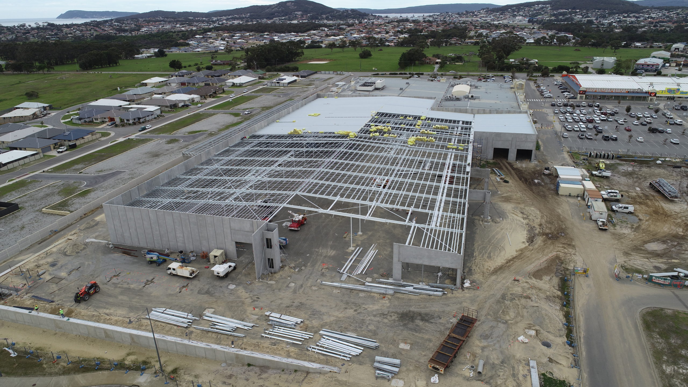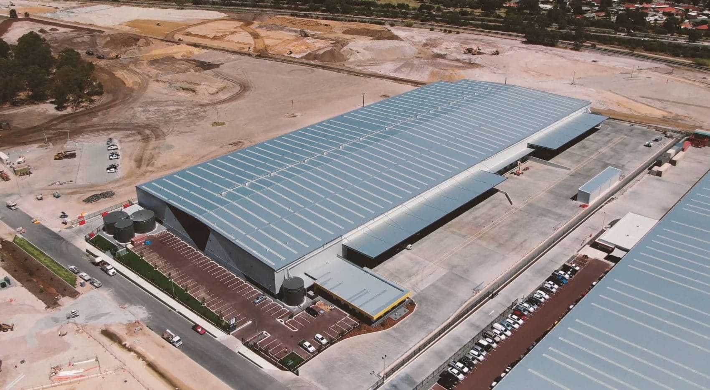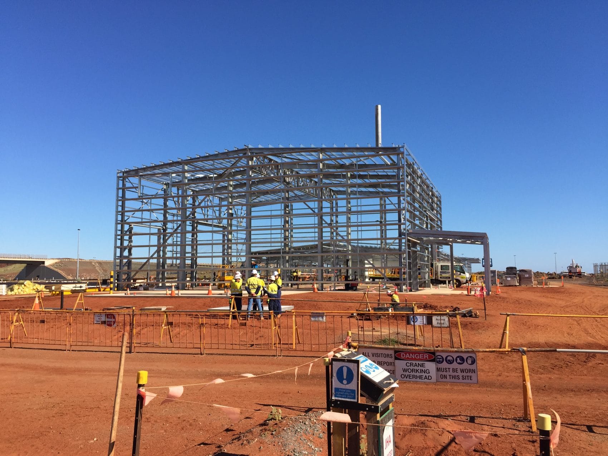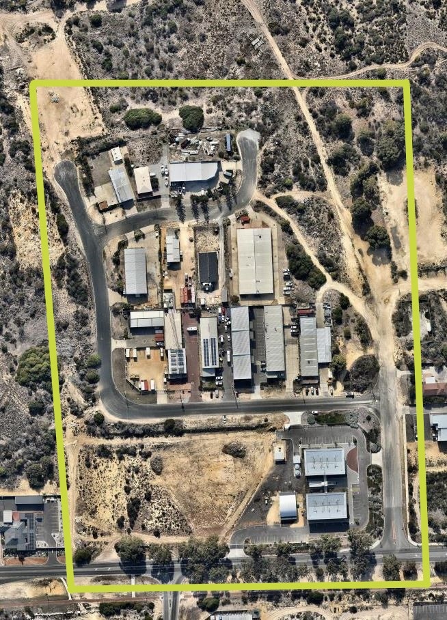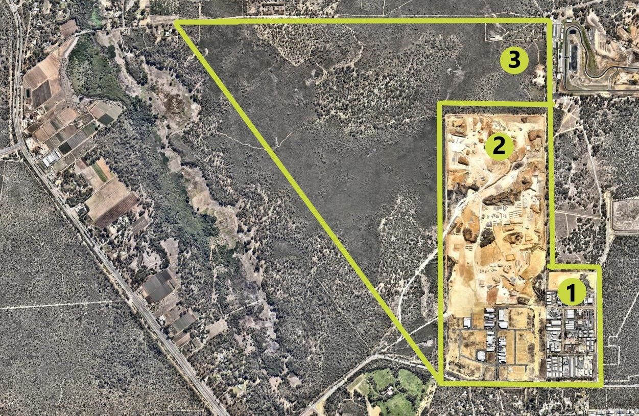Schenck Process Facility
Client PS Structures
Expertise Structural design, documentation, 3D BIM Modelling and construction support
Location Jandakot, WA
Project Notes
Peritas provided expert structural design and documentation, 3D BIM Modelling and construction support for this state of the art facility custom-designed for the relocation of a large scale mining services tenant.
Peritas’ involvement began by assisting the contractor to refine, a successful bid for this state of the art facility by preparing preliminary designs and quantities for tender.
Upon award, Peritas consulted key project stakeholders (tenant, owner, contractor, architect and consultant team) to formulate requirements and ensure the design concept addressed key operational issues and was efficient, yet compliant.
The development included a large scale heavy-duty workshop, hardstand and an administration building with 200+ car bays.
Renders courtesy of Meyer Shircore Architects.

