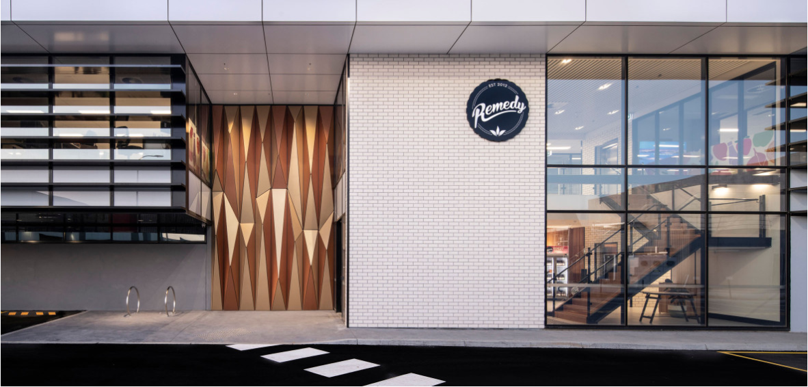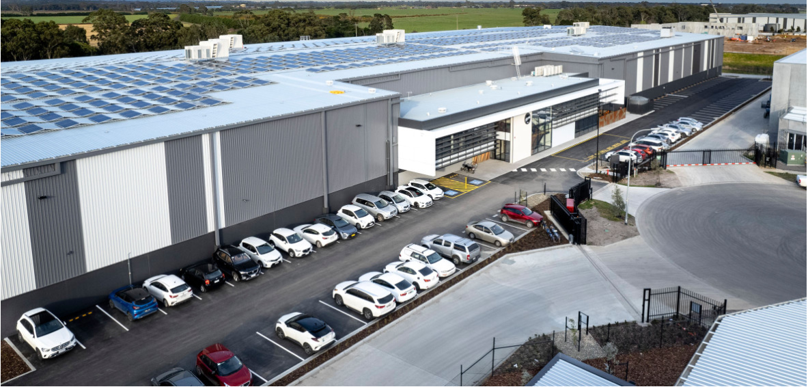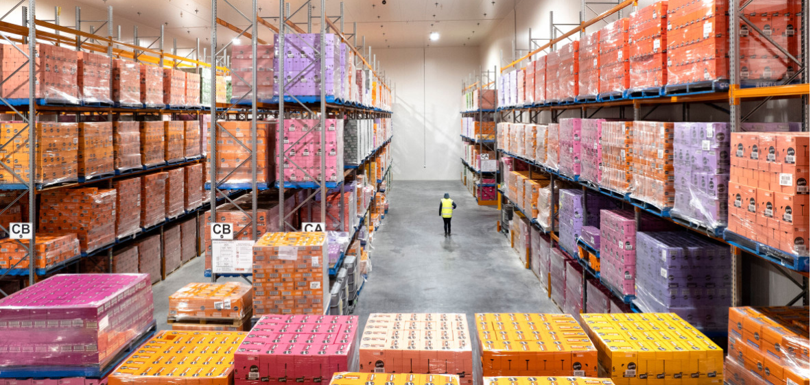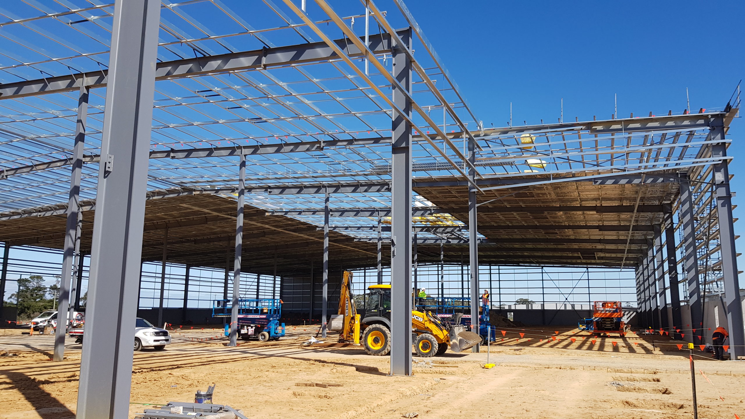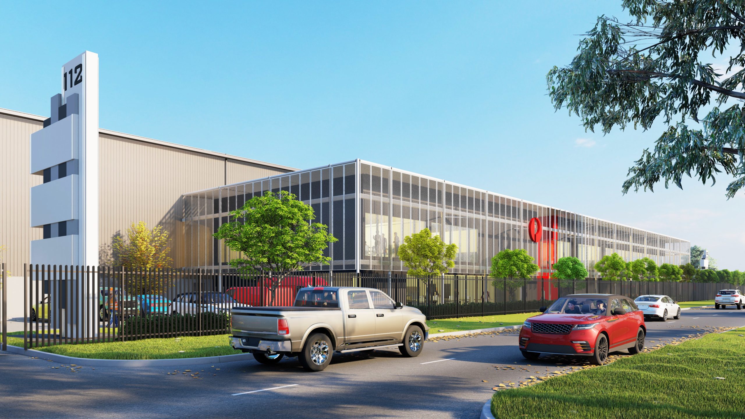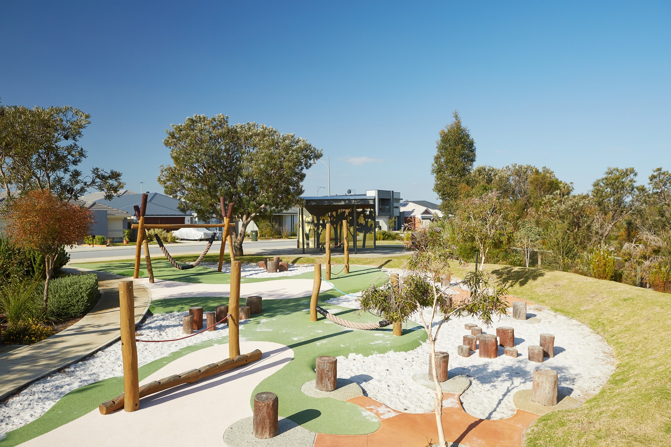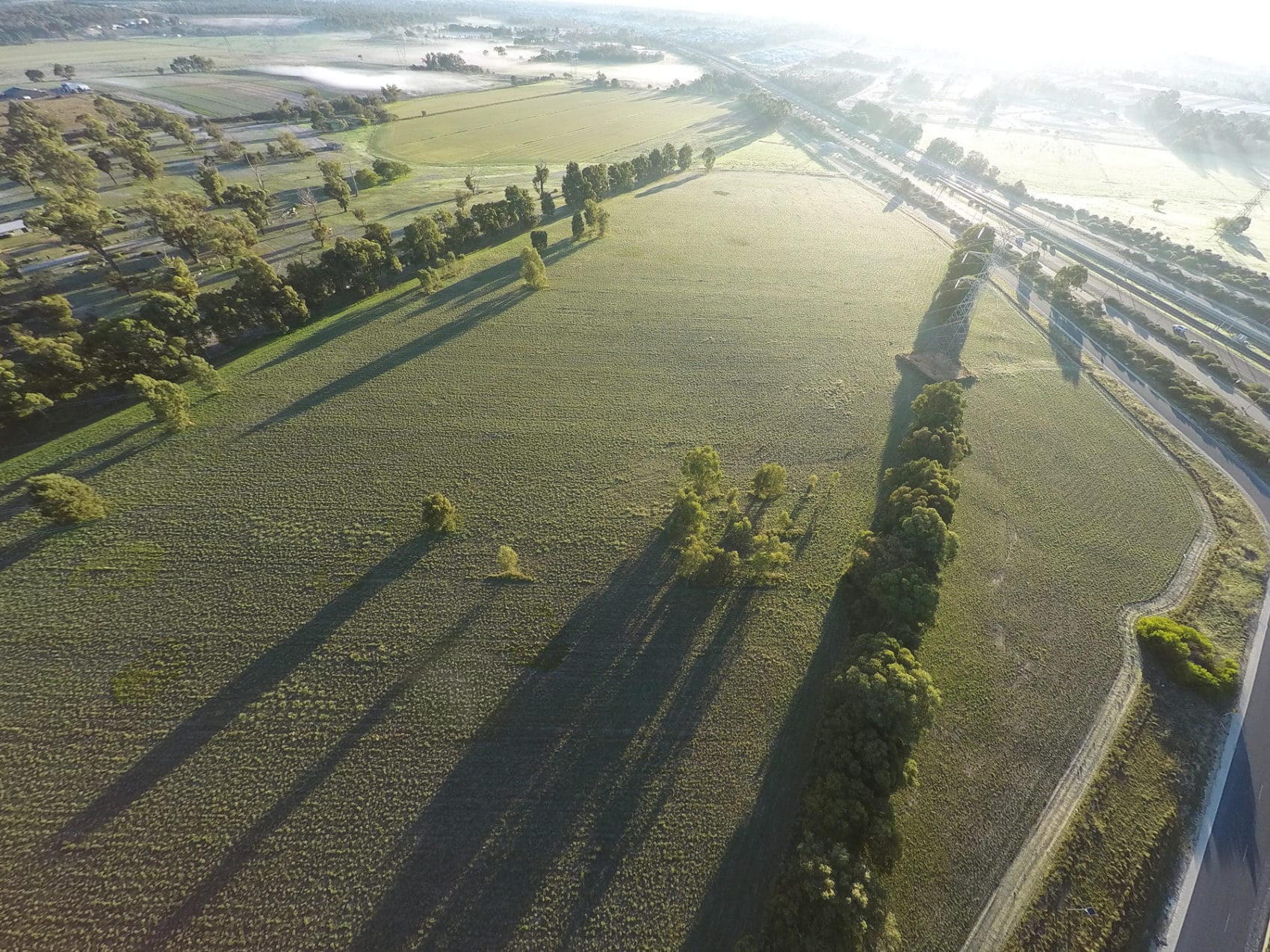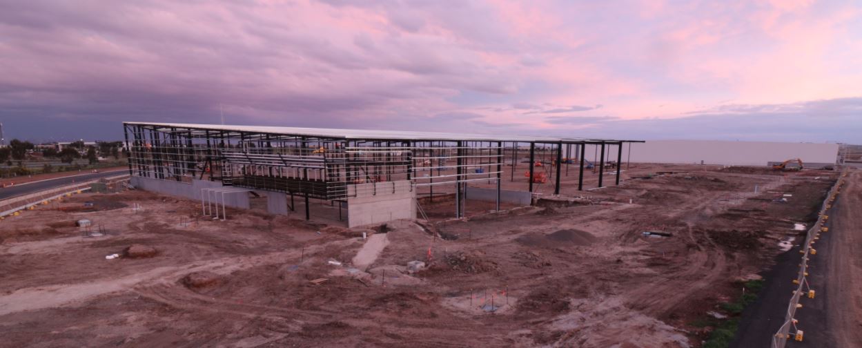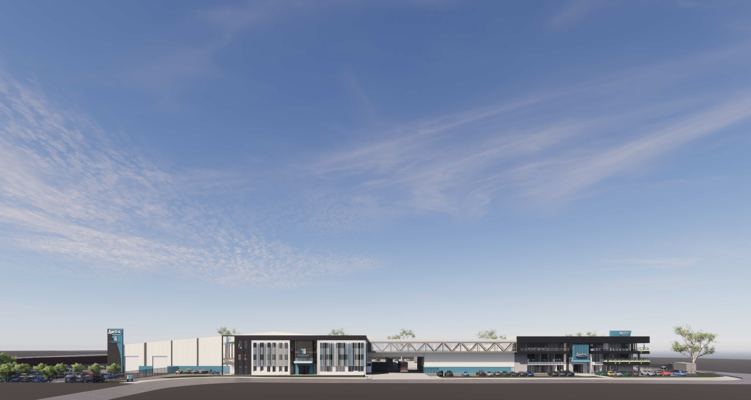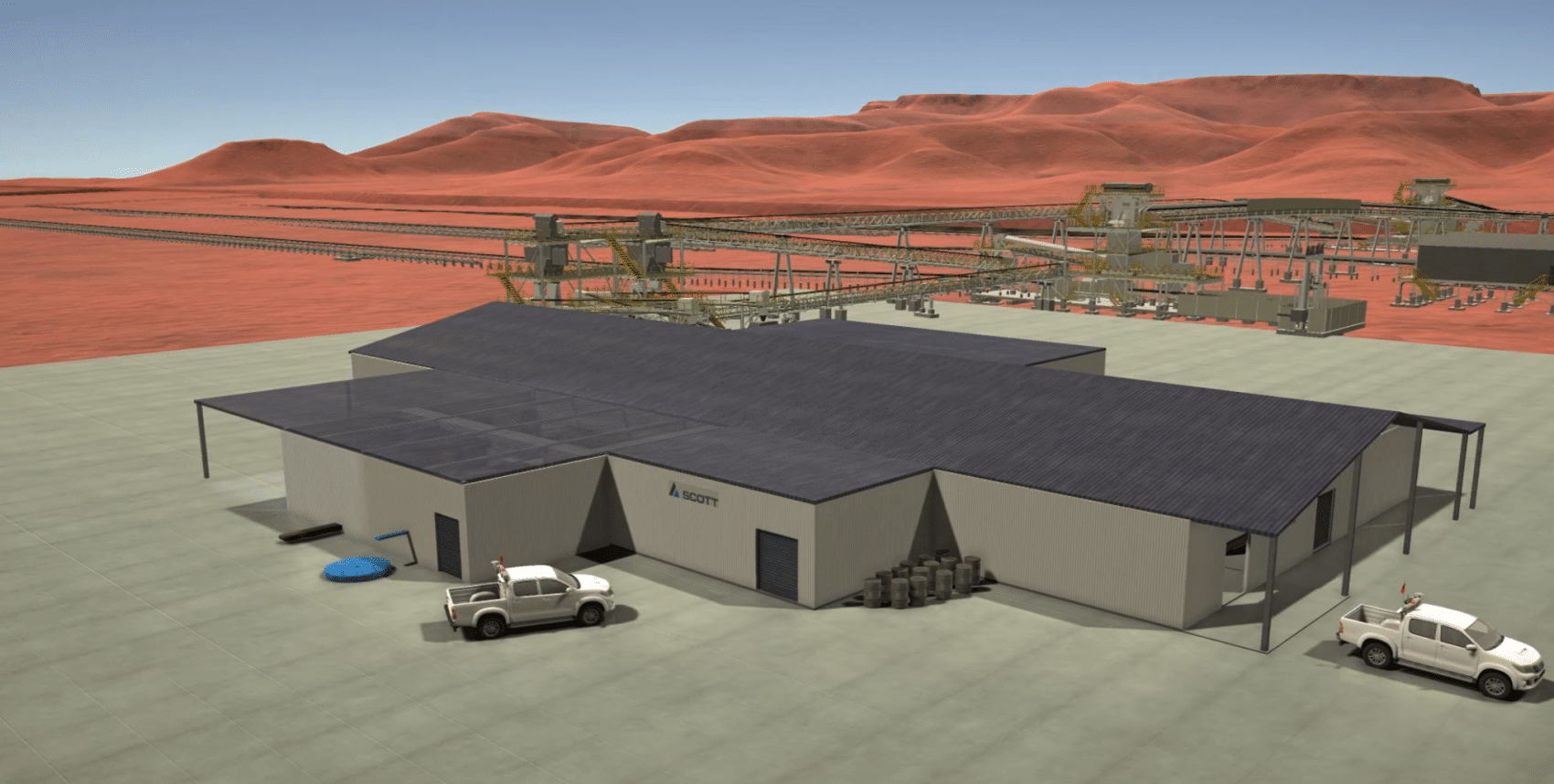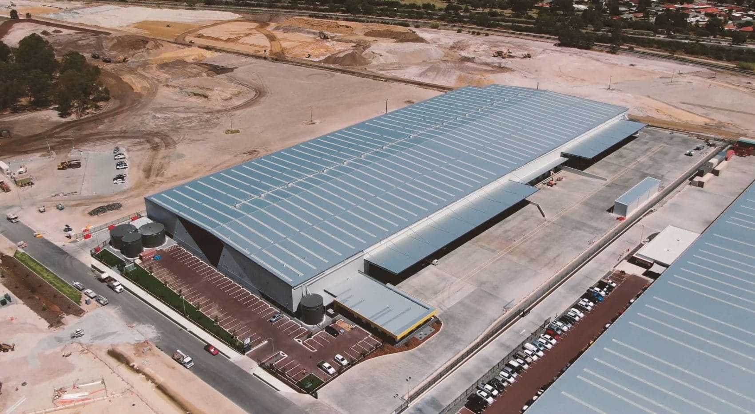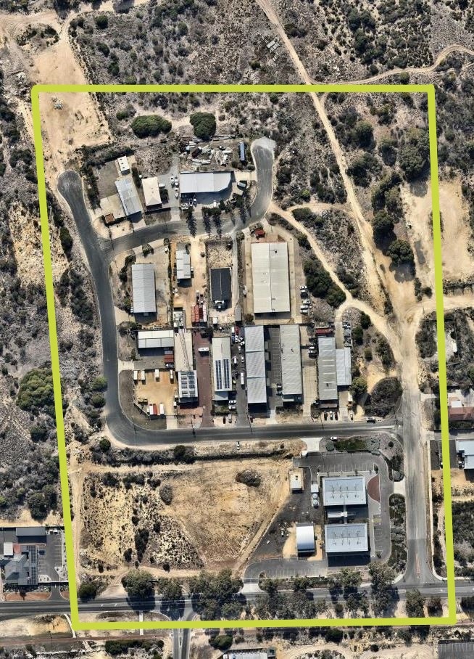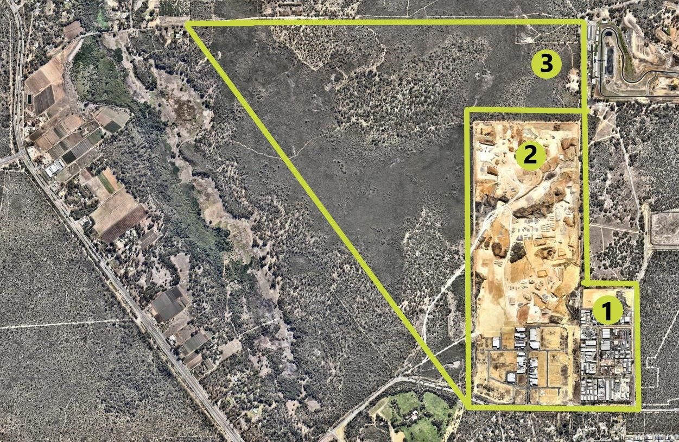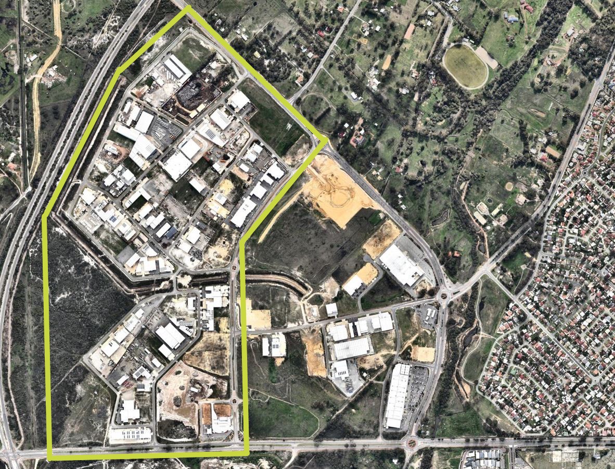Remedy Drinks Facility, Dandenong VIC
Client Hansen Yuncken
Expertise Structural & Civil Engineering
Location Lot 9 Endeavour Court, Dandenong VIC
Project Notes
Peritas were engaged by Hansen Yuncken to provide an efficient schematic design that would offer our client a competitive edge in the design and construct tender.
Peritas’ project scope was to provide a design for the speculative development, which consisted of 17,235m2 of warehouse space and 830 m2 of double-storey office space. The warehouse space comprised storage space and production areas for the end client’s drinks manufacturing operations.
Peritas focused on efficiency, constructability and sustainability when preparing our design. Solar panels will cover 90 % of the warehouse roof area.
Once awarded, Peritas got to work on the detailed design & construction documentation which saw the project tenant change from a hardware provider to beverage producer. Peritas provided a full redesign to ensure the new design met the Project Performance Requirements for the new facility.
Equivalent in area size to the MCG, the facility is over 18,000m2 with a 5 Star Green Star “Australian Excellence” rating.
Peritas are proud to support another successful industrial project in Victoria.

