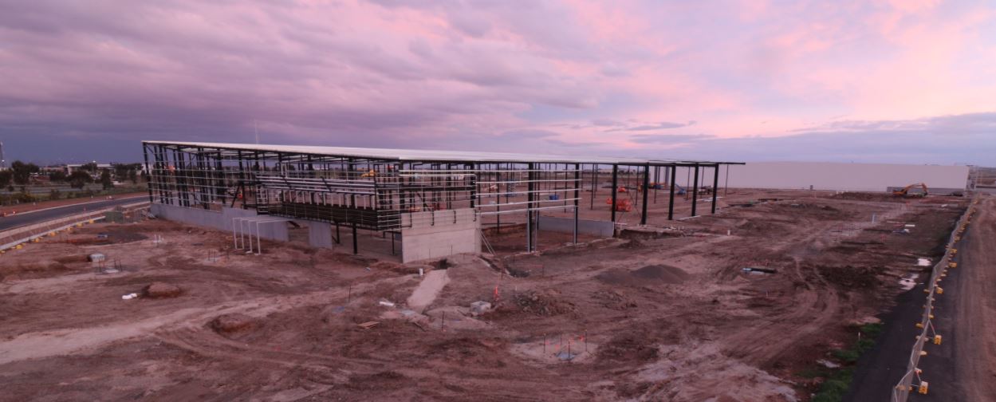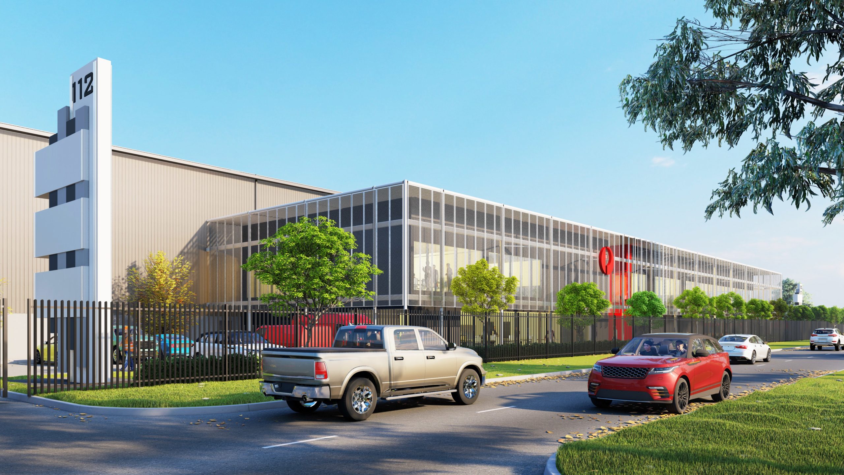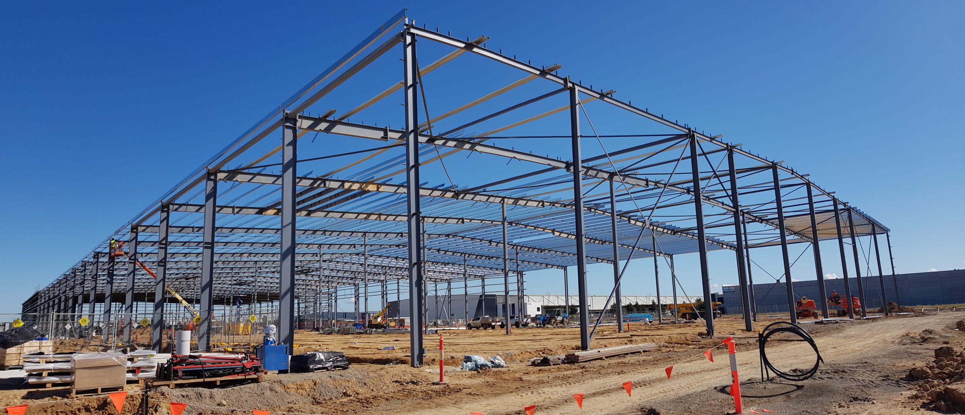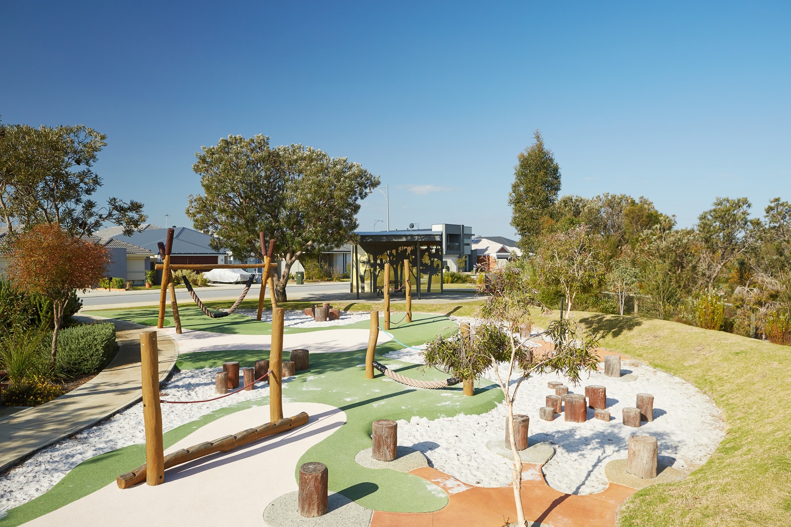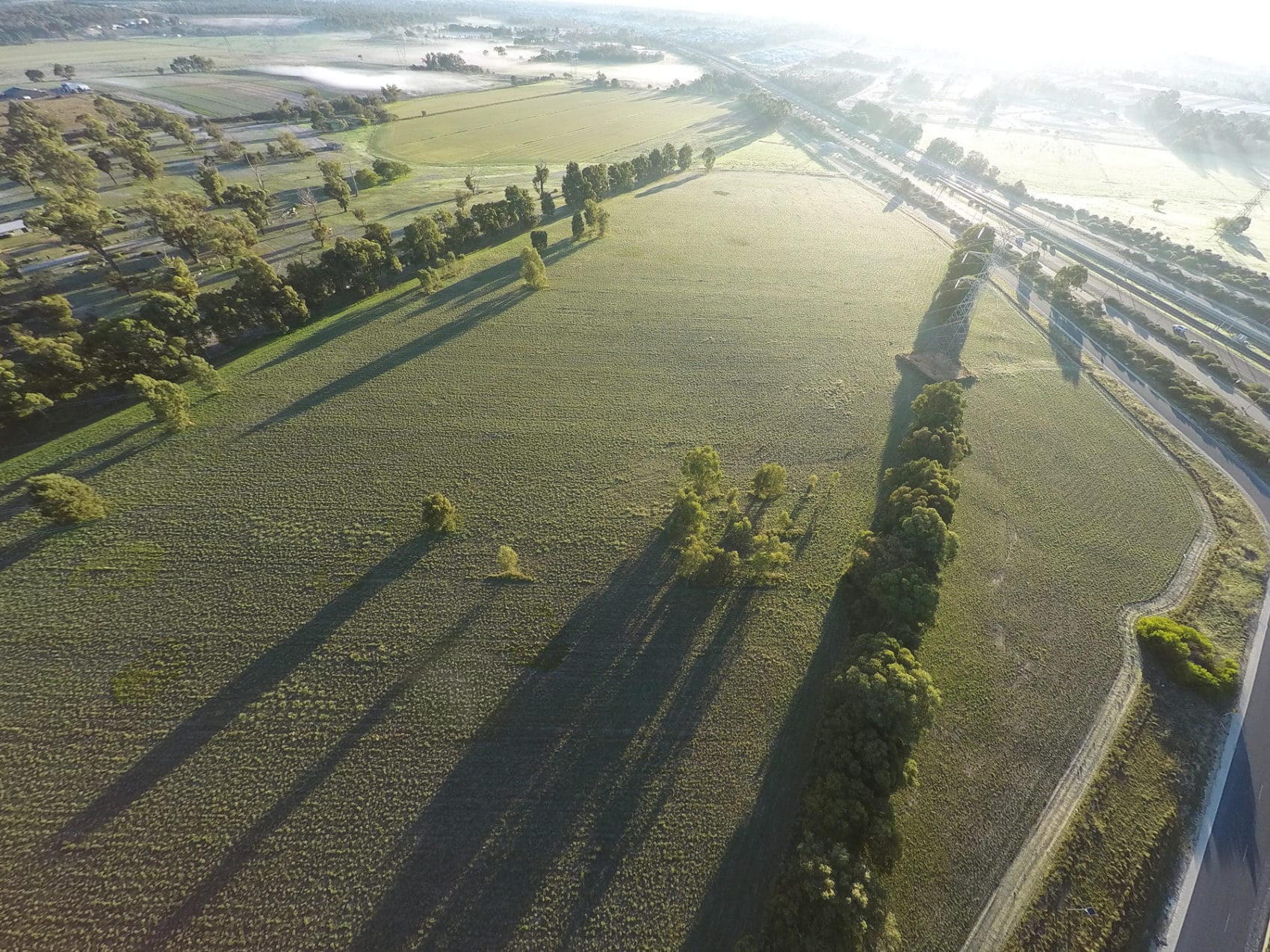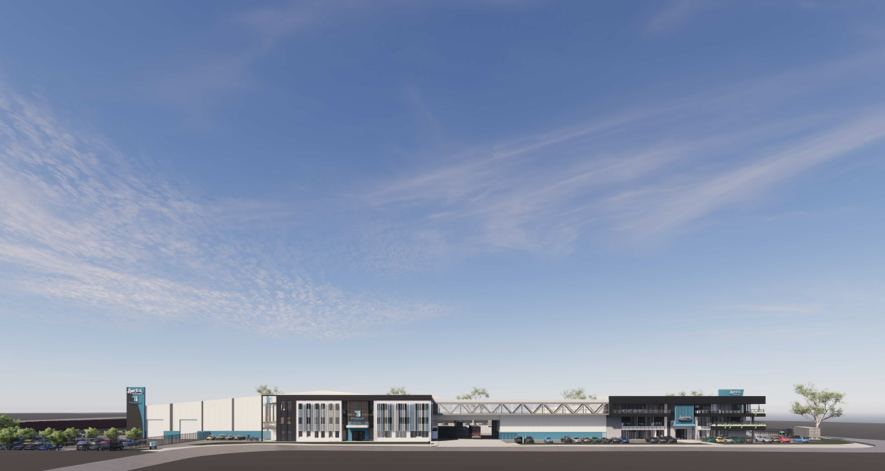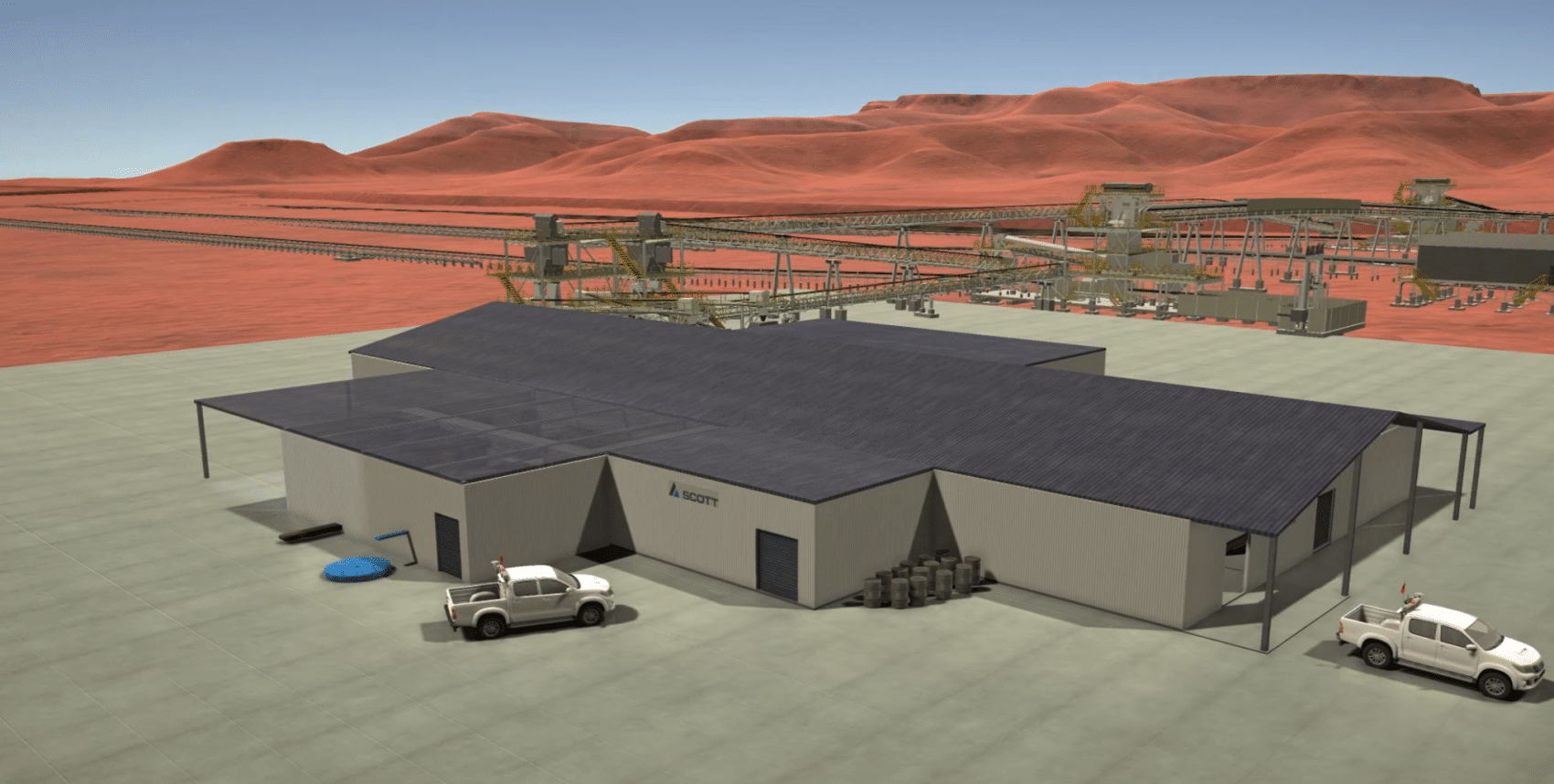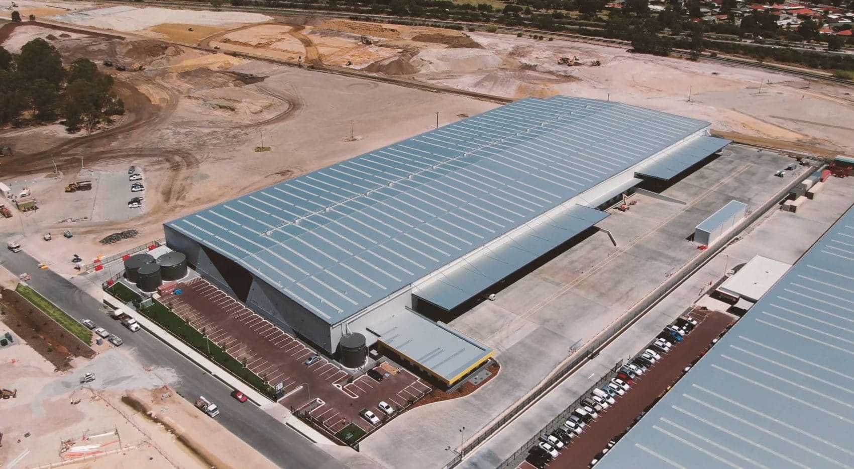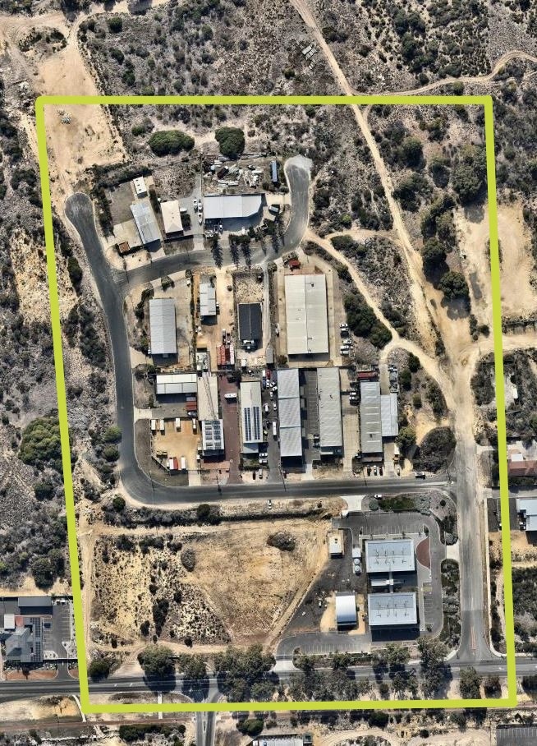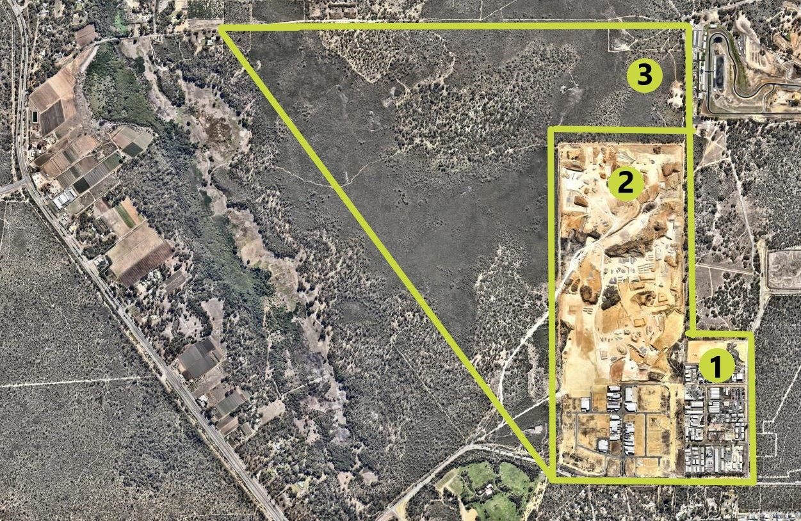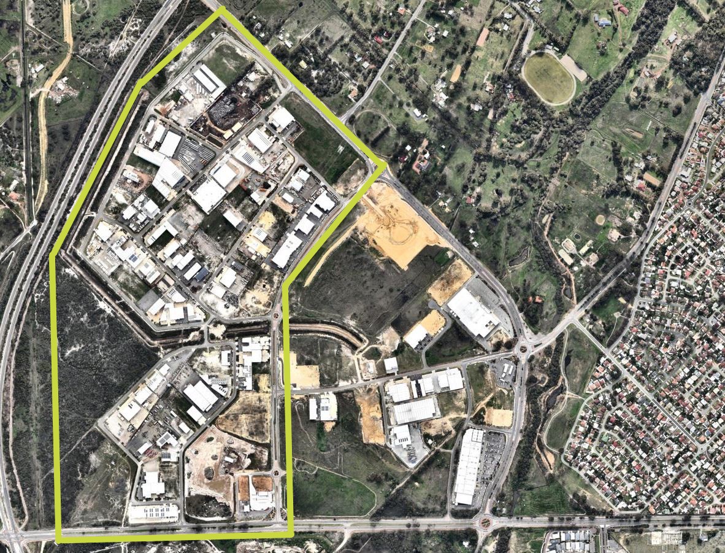Horizon Warehouse, Ravenhall VIC
Client Qanstruct
Expertise Structural & Civil Engineering
Location Ravenhall, VIC
Project Notes
Peritas was engaged by Qanstruct to provide an efficient design that would offer our client a competitive edge in the design and construct tender.
Peritas’ initial scope was to provide a design for the speculative industrial development. The development consisted of 35,820 m2 of warehouse space, 7,580 m2 of super canopy and two double-storey offices. Multiple scope changes during the construction period, including the change from a standard industrial building to a temperature-controlled facility, presented significant challenges, requiring re-designs to be carried out in parallel with fabrication and construction.
Peritas are proud to have maintained its bespoke level of service and quality, allowing our client to continue with work on-site without the need for delays to the construction program. A result which our client was extremely satisfied with.
Peritas are proud to have delivered another successful industrial project with our partner Qanstruct.

