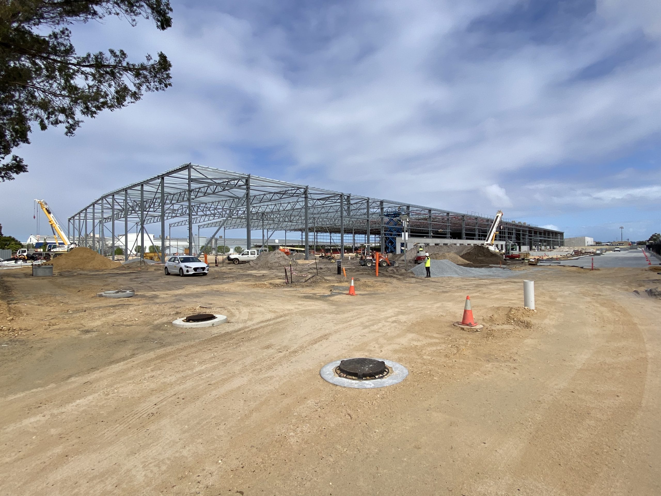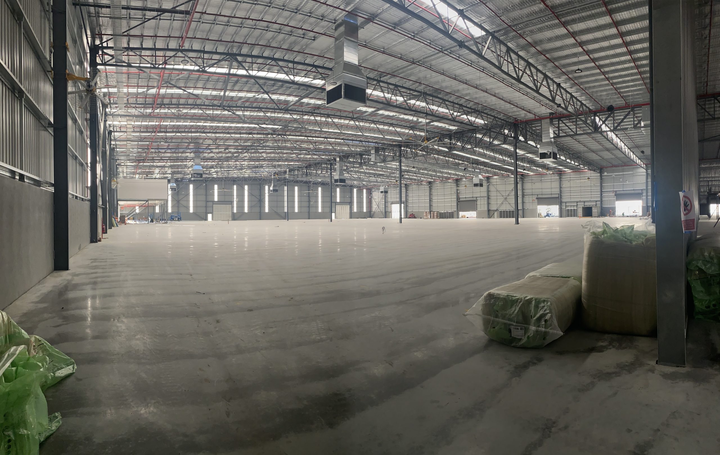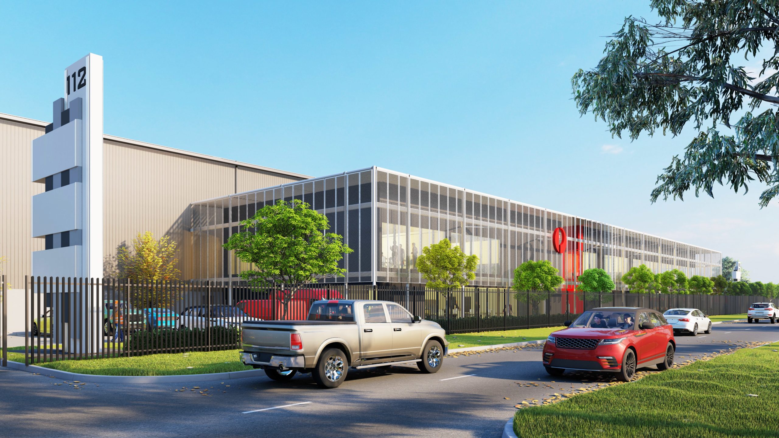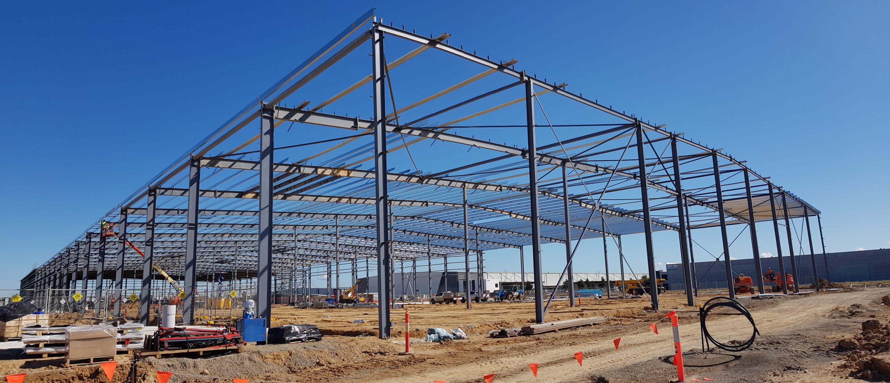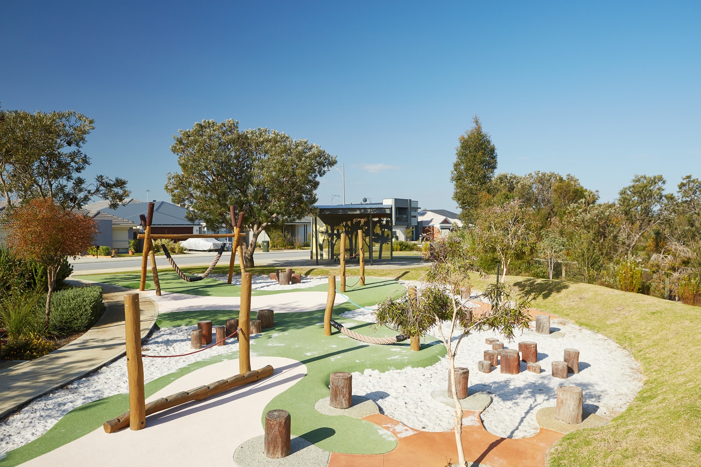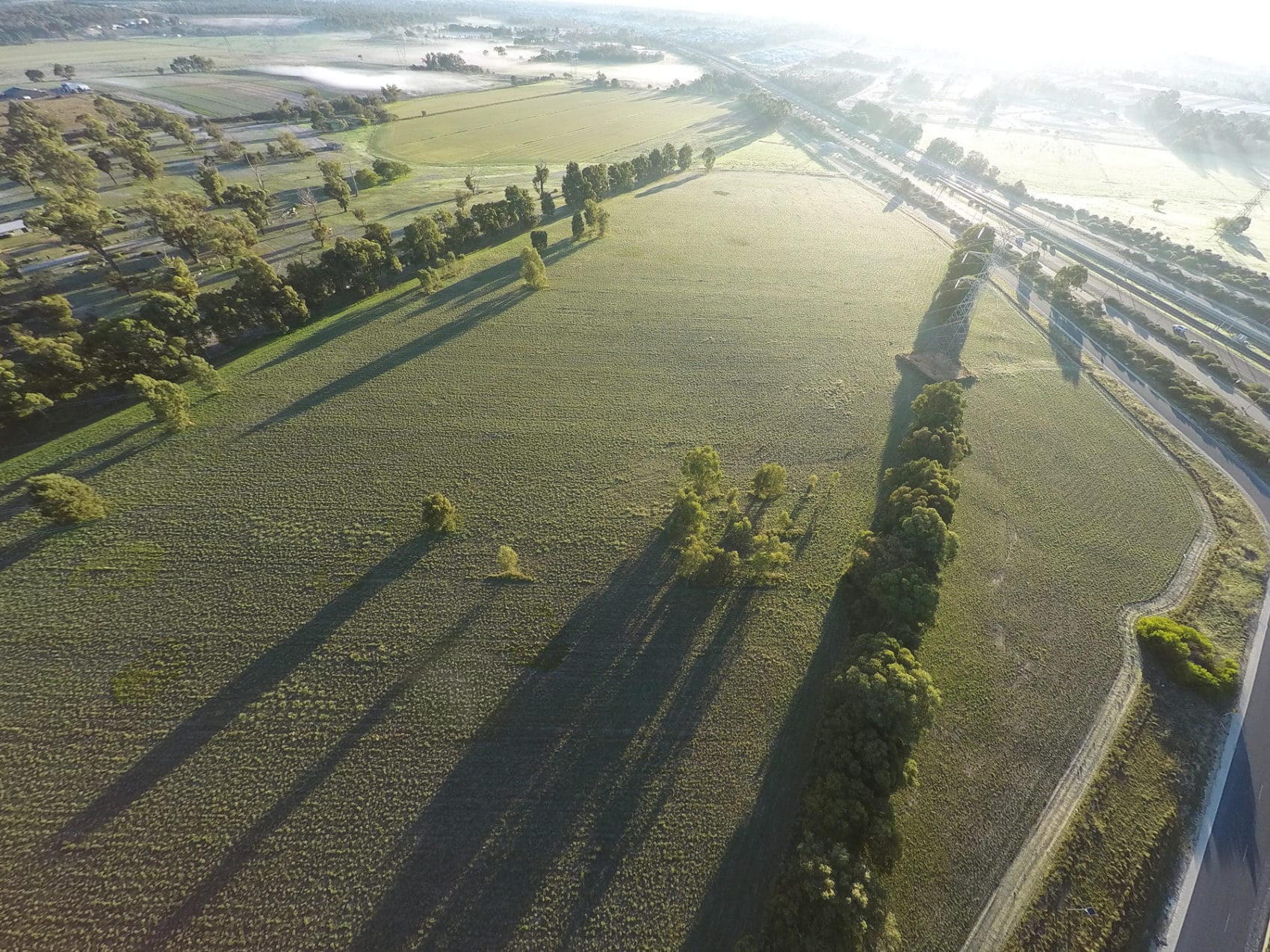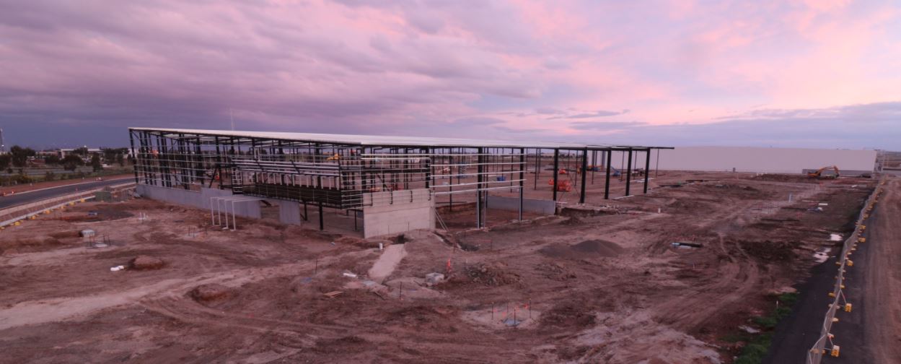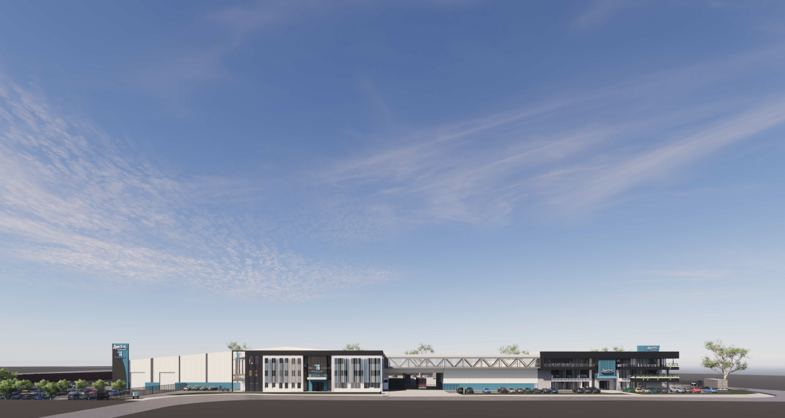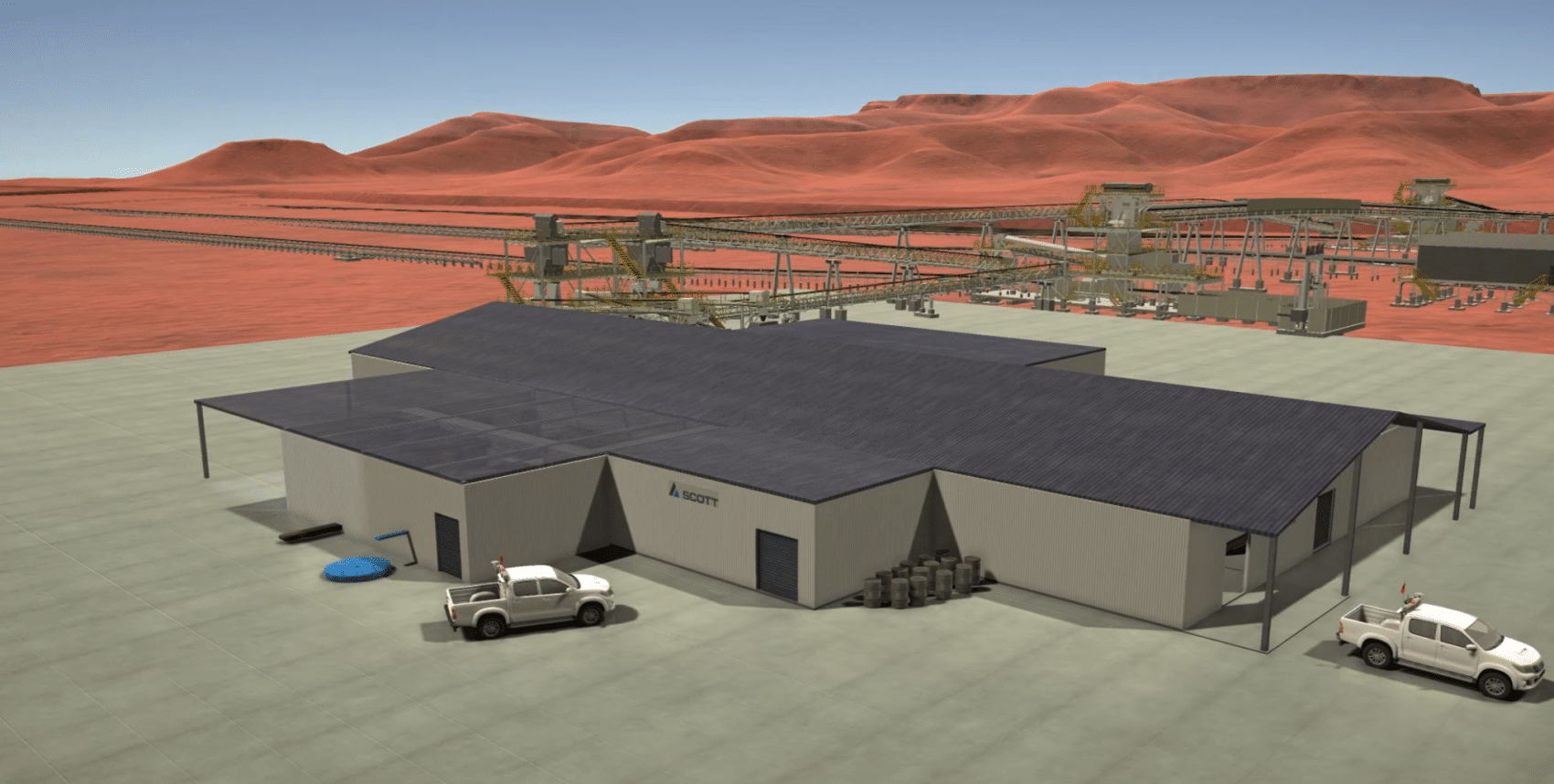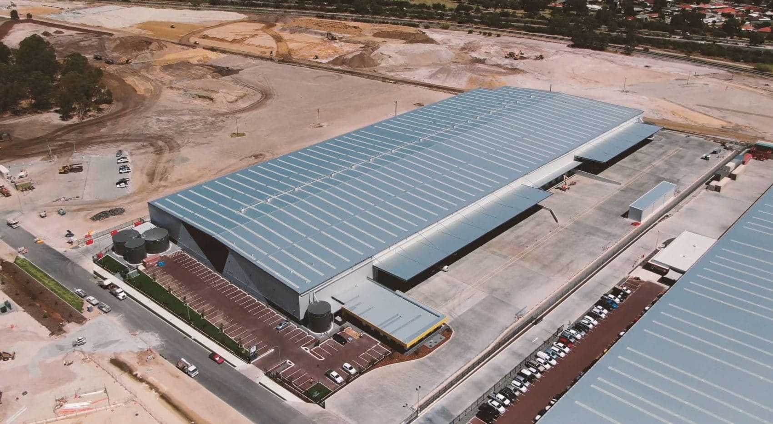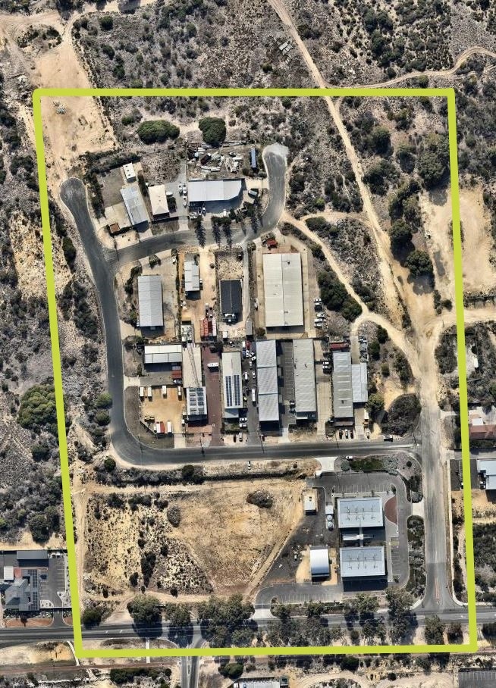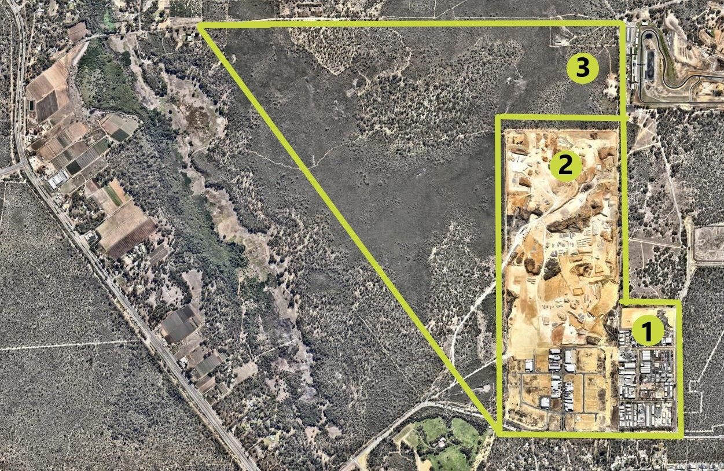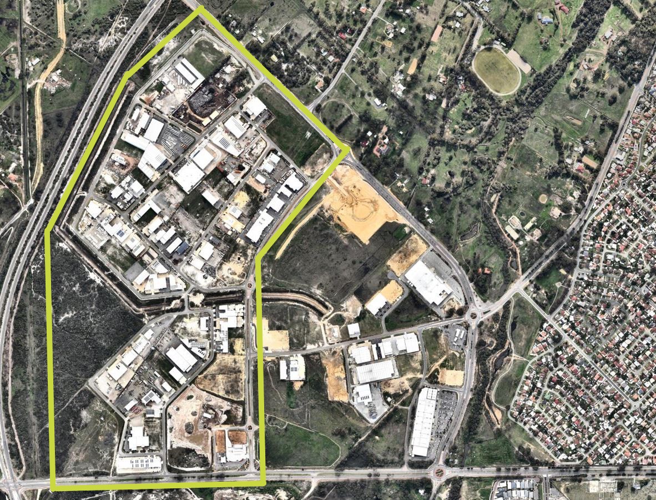Australia Post Distribution Centre
Client Australia Post
Expertise Structural & Civil Engineering
Location Welshpool, WA
Project Notes
The new Australia Post Distribution Centre in Welshpool was designed by Peritas in collaboration with our project partners Piragua Pty Ltd and Meyer Shircore and Associates Architects.
The centre includes a 22,000sqm high spec warehouse, 2,500sqm automation mezzanine, 8,000sqm super canopy, 16 bay sunken loading dock and 2,000sqm office. The facility will be characterised by large column-free spaces (>40m truss spans), high spec super flat burnished concrete floors and an impressive office facade.

