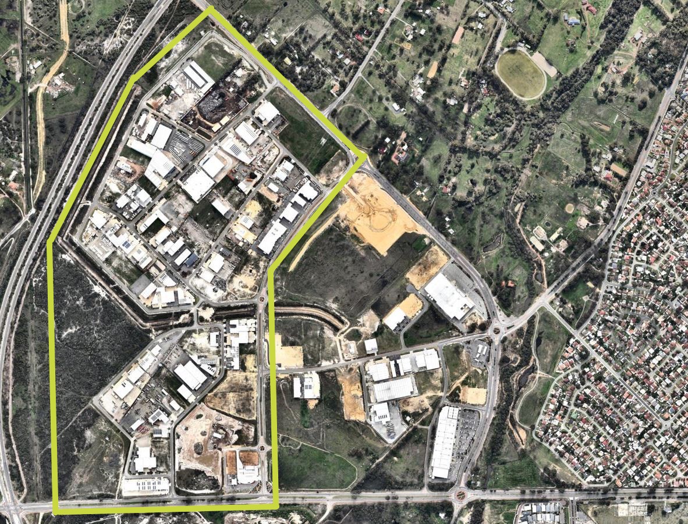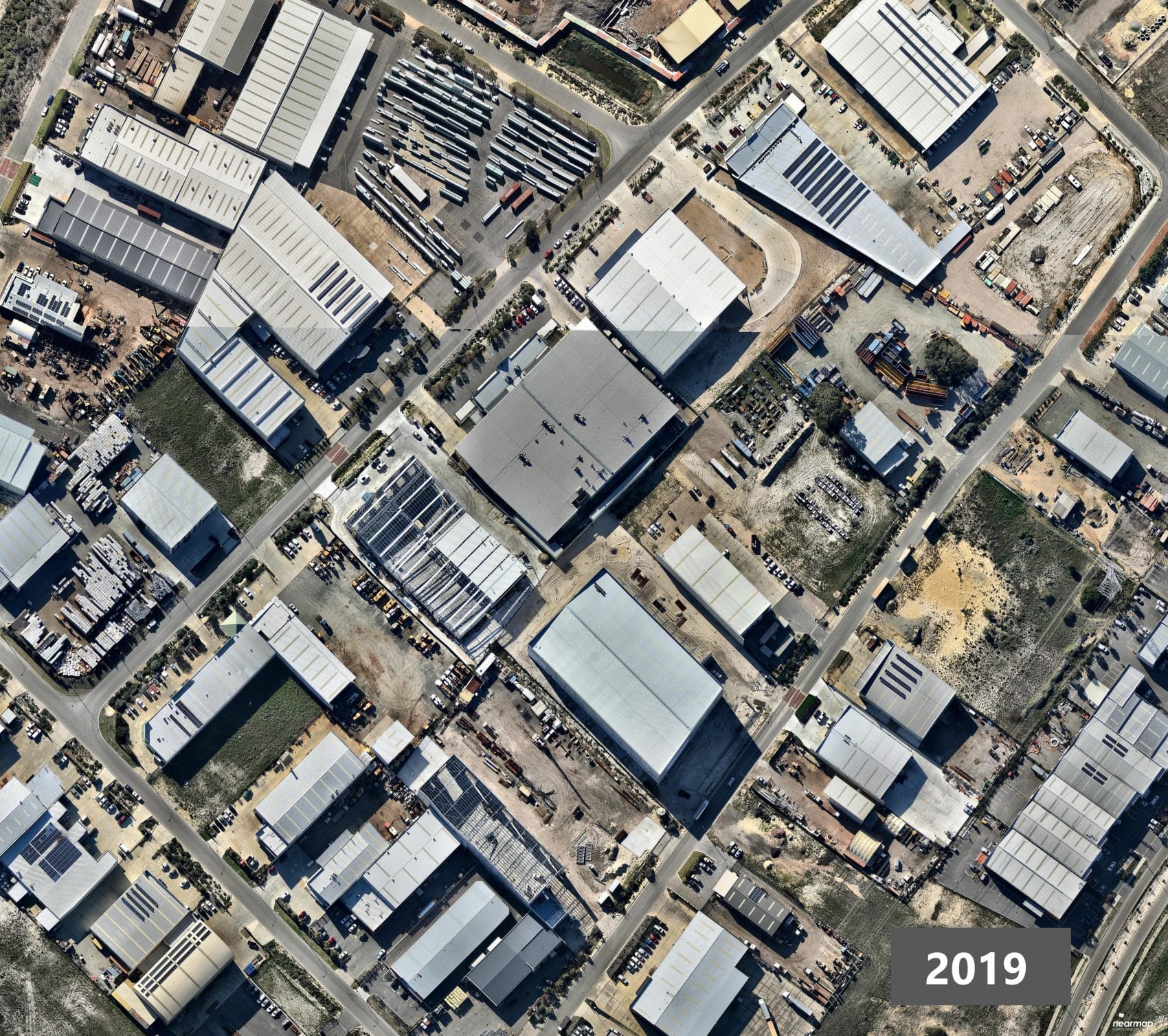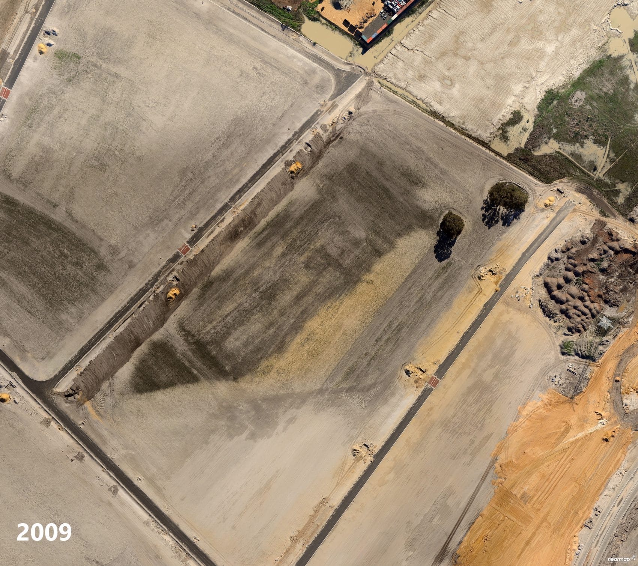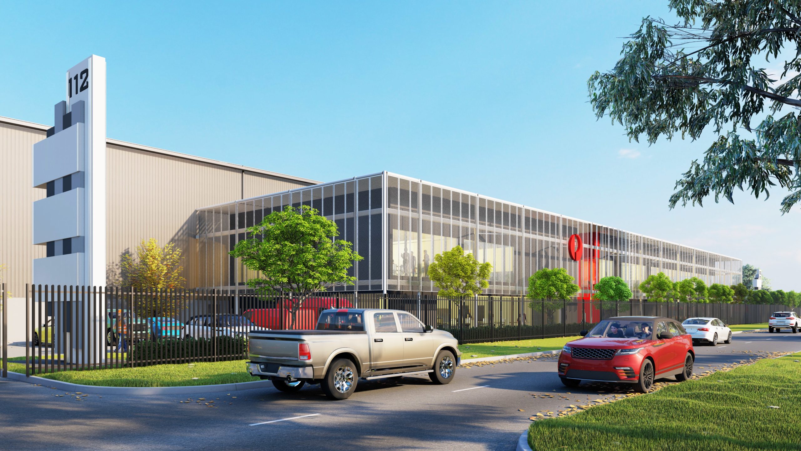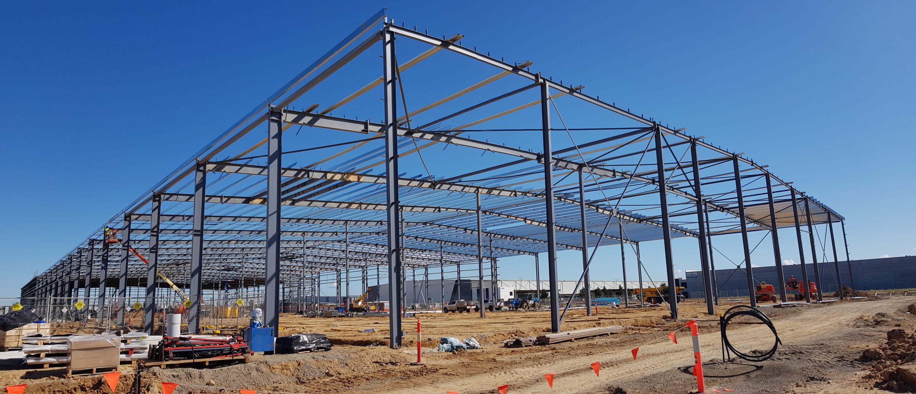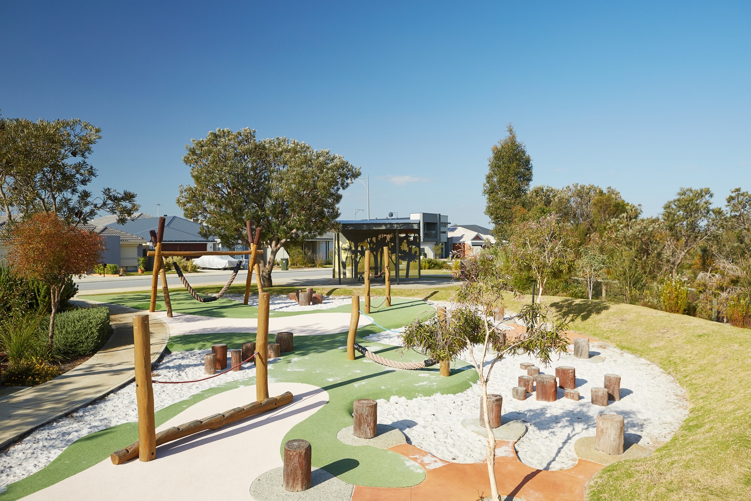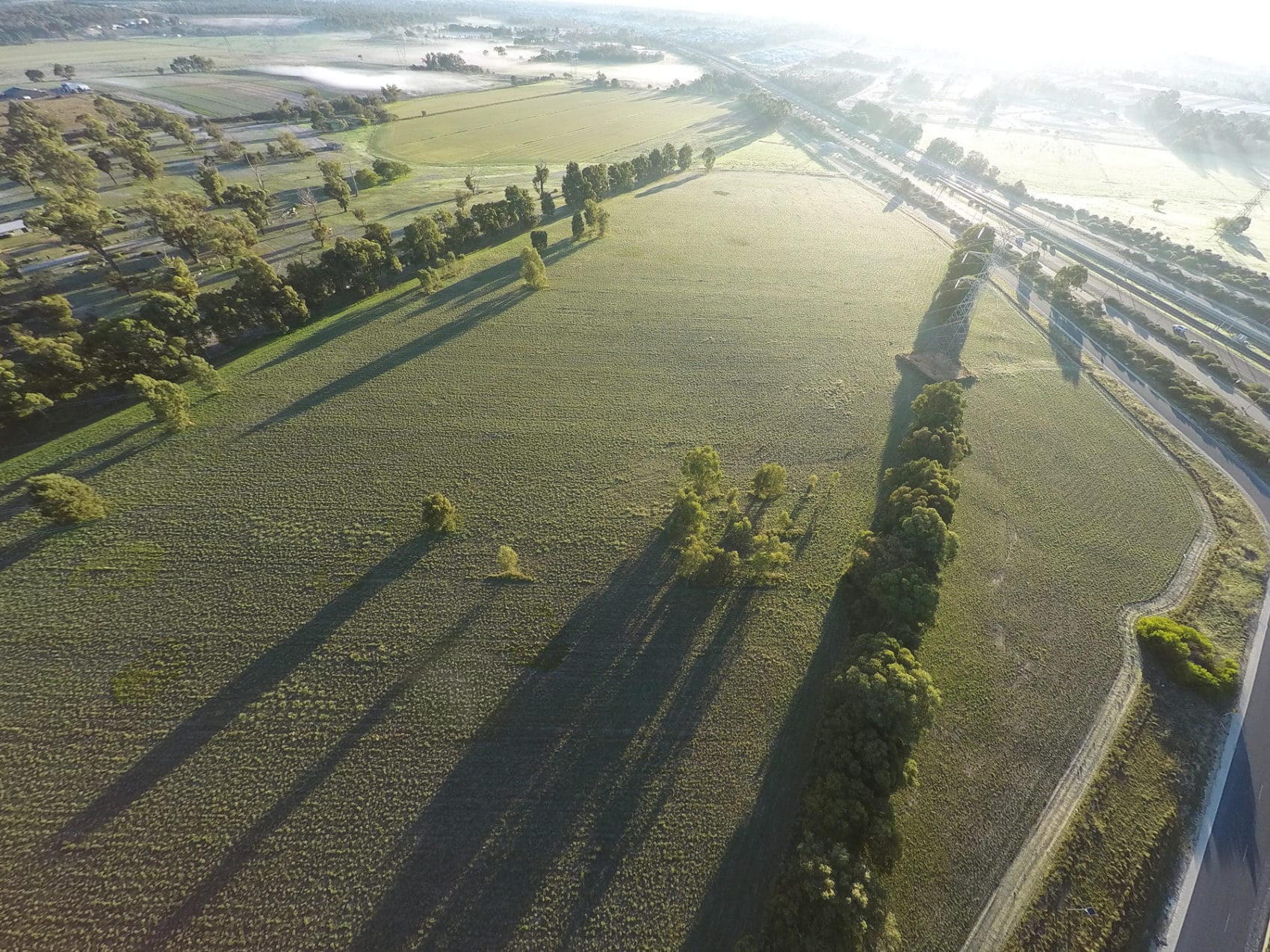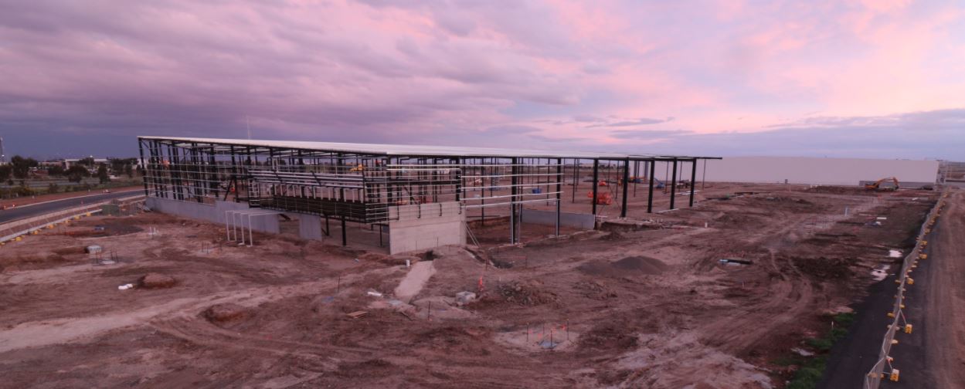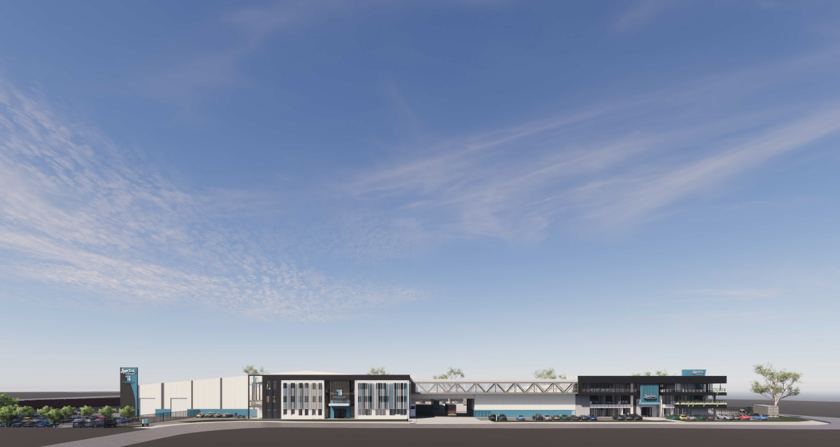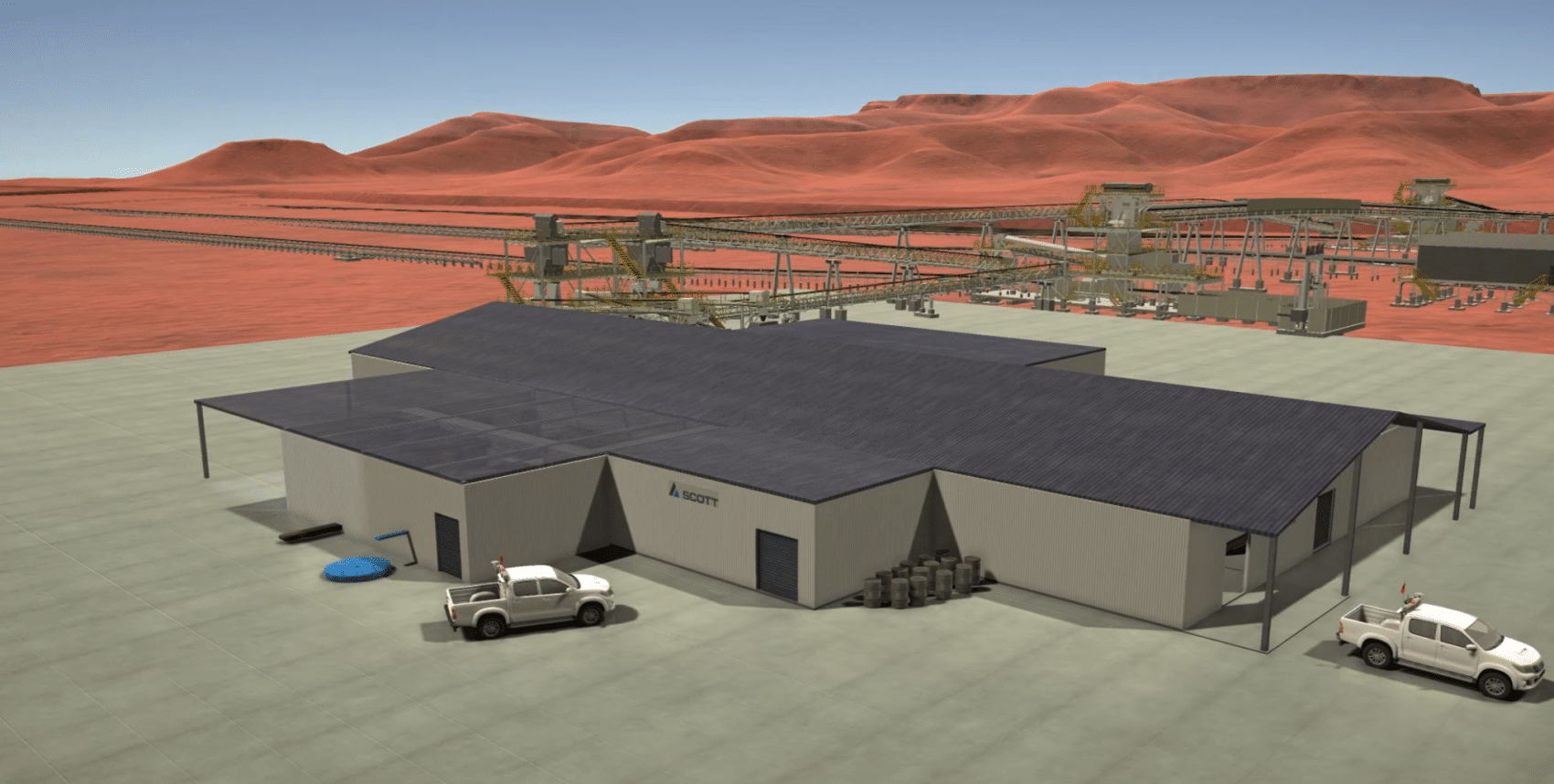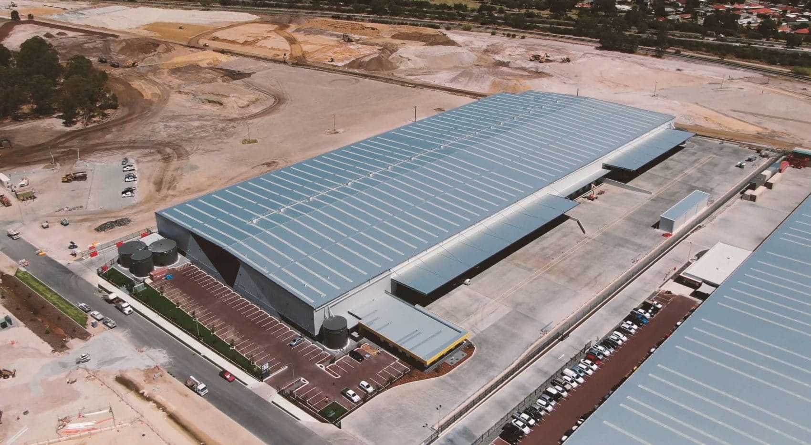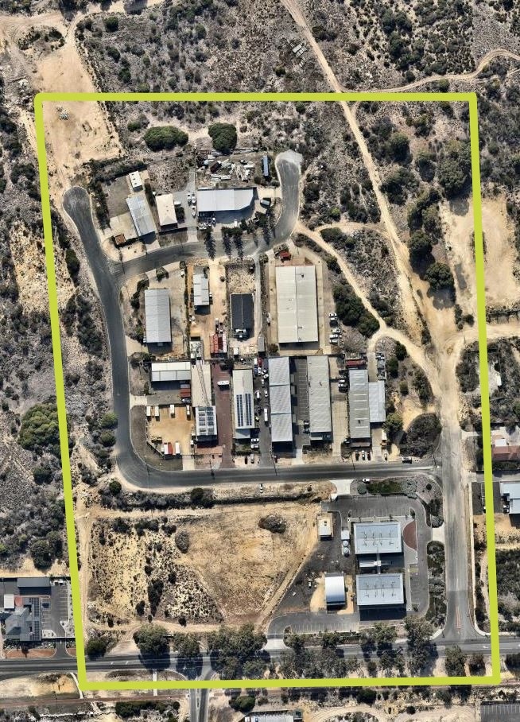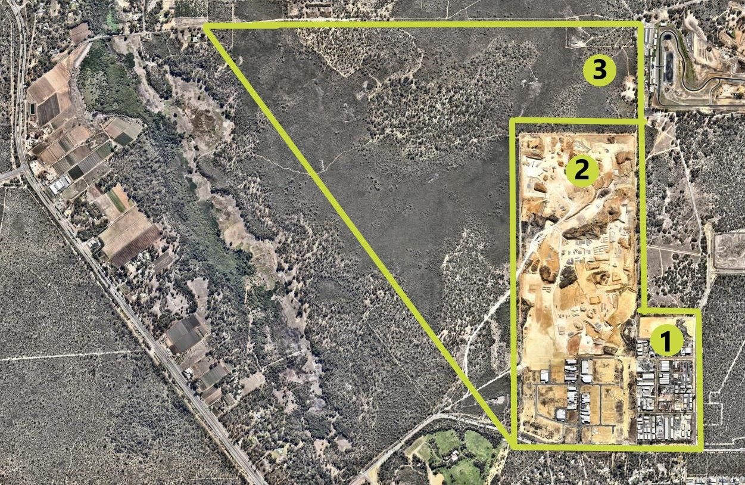Forrestdale Business Park
Client SAS Global & City of Armadale
Expertise Civil and infrastructure design, documentation and site supervision
Location Armadale, WA
Project Notes
The Forrestdale Business Park was planned by the Armadale Redevelopment Authority (ARA) as a major industrial and business estate to provide for the growing demand and shortage of appropriately zoned industrial land in the south-east corridor and to boost Armadale’s role as a strategic regional center within the Perth Metropolitan Region.
A significant amount of cut/fill was be required across the Forrestdale Business Park to implement the drainage strategy. A stormwater management strategy was formulated and comprised of a drainage regime incorporating a series of compensation basins, sub-soil drainage pipe systems and open swales on the median of the spine road, within road verges and setbacks of private lots.
The objective of the strategy was to apply best practice methods using water sensitive design principles. The applied method aimed to limit as far as possible the overflow out of the estate, reduce the extent of cut/fill required and retain as much surface water as possible in retention basins.
The stormwater network was designed principally for drainage, however, was also designed and landscaped to also provide for public amenity. These stormwater drainage reserves serve the purpose of essentially providing for drainage compensation basins and associated drainage requirements and a secondary role of parkland for public use.
Peritas designed the entire estate roads and services infrastructure works incorporating the required stormwater principles and essential services that delivered build-ready sites for the industrial business community for this regional centre.

